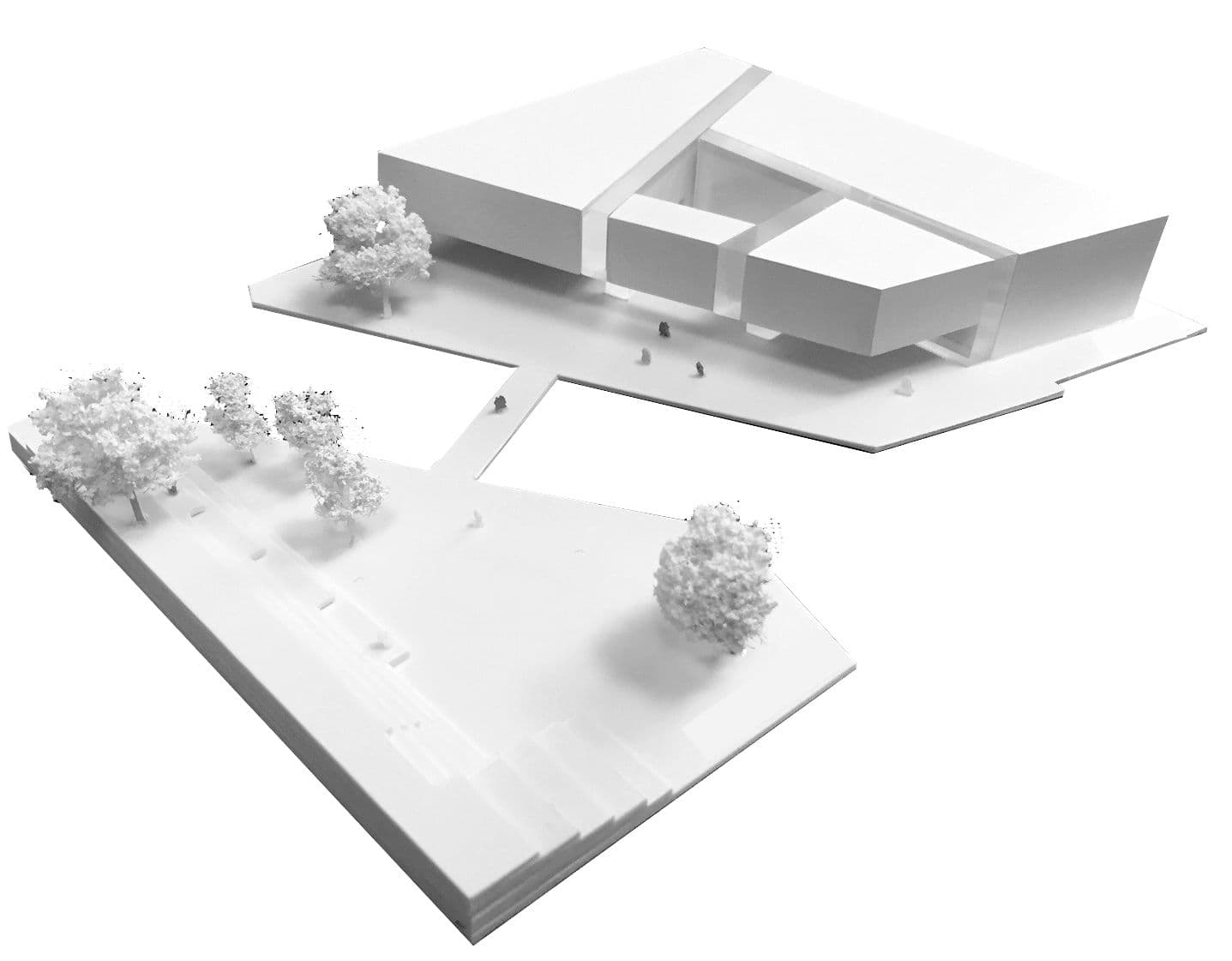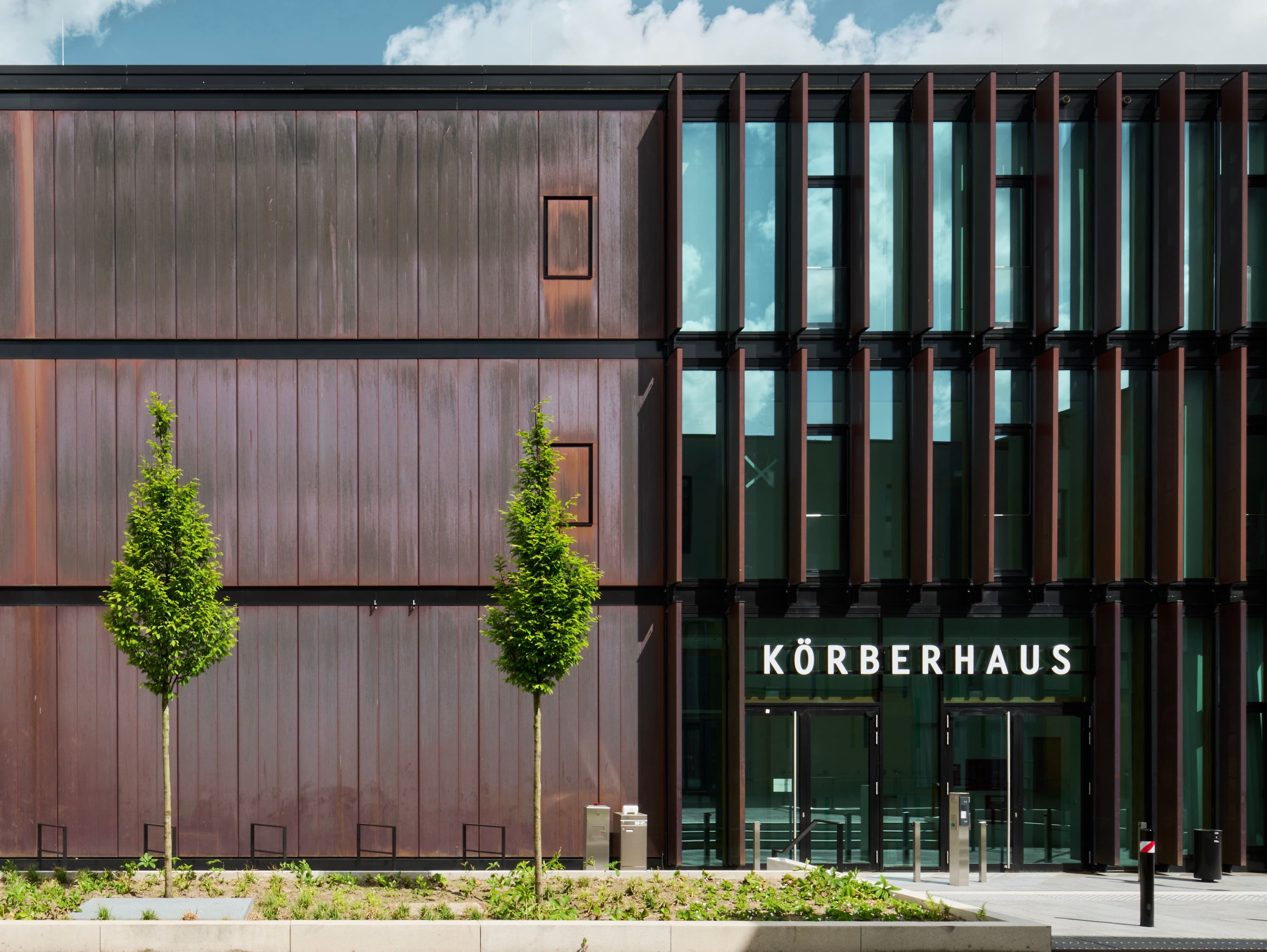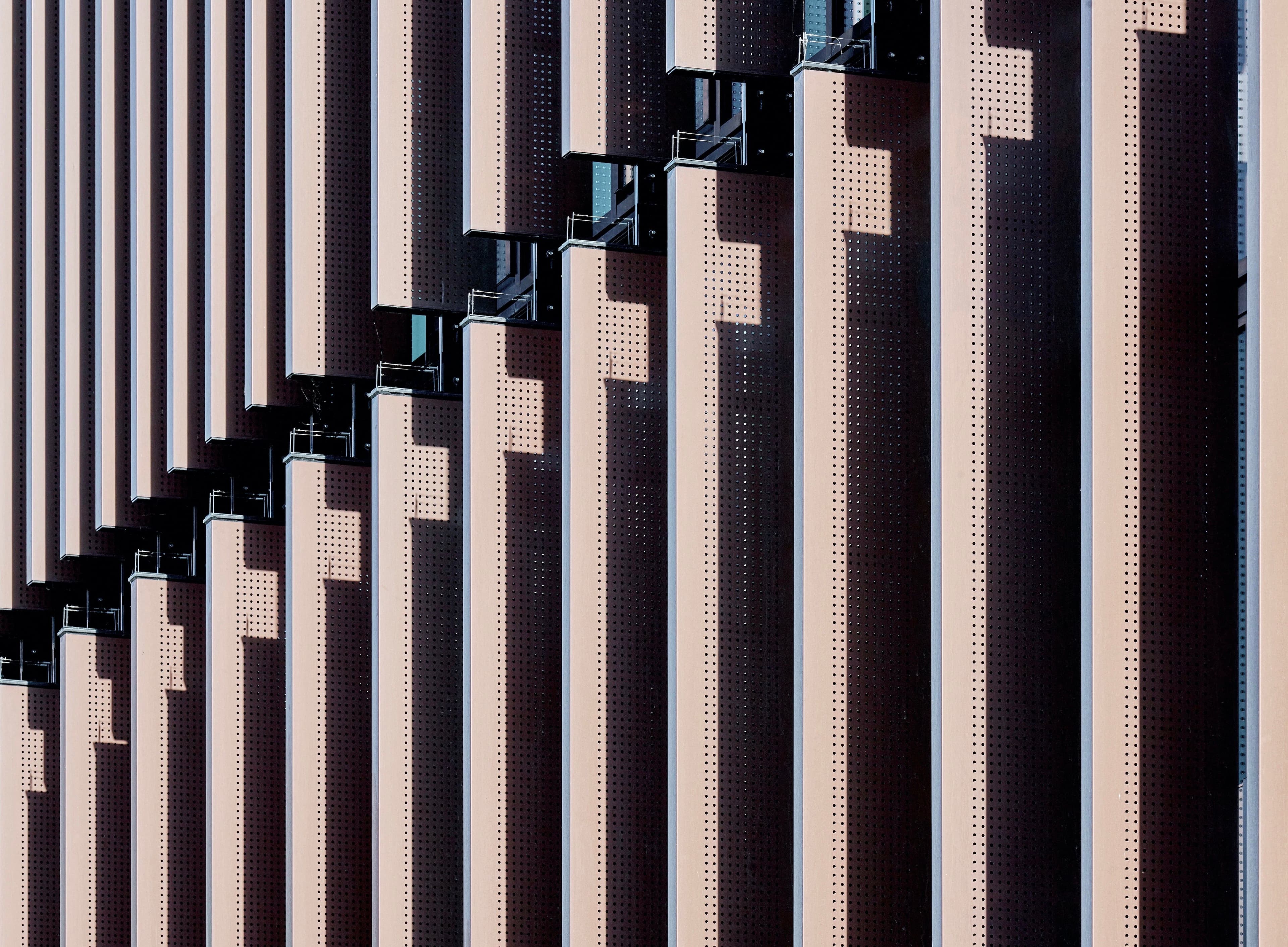KörberHaus Culture and Meeting Center Hamburg-Bergedorf

- locationHamburg-Bergedorf
- year2022
- clientSprinkenhof GmbH
- BGF7.000 m2
- BRI33.000 m3
- Partnermo Architekten Ingenieure Hamburg
Schaub & Partner Architekten Hamburg
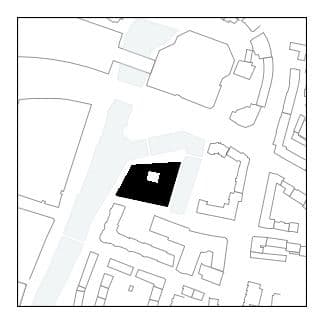
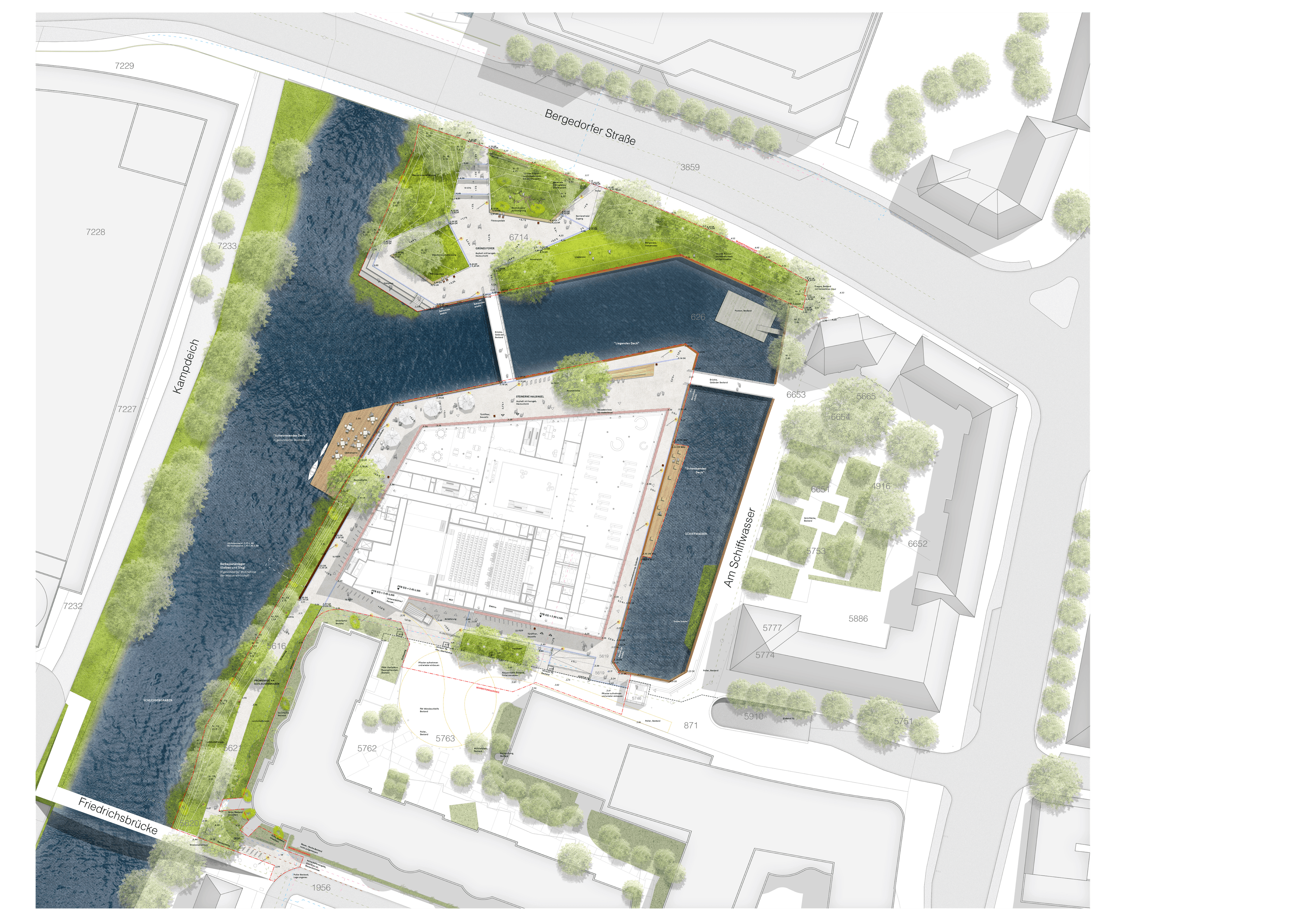
Cultural and Meeting Center Hamburg Bergedorf
The new KörberHaus is located in the historic harbor district in the heart of Bergedorf. The initiative of the Bergedorf district and the Körber Foundation for a municipal culture and meeting center started in 2016, the architectural competition was decided in 2017. The building was officially opened in December 2022.
The new building is positioned slightly asymmetrically on the site, which is bordered by three riverbanks.
The main entrance can be seen from afar, with the path leading directly across the green island and footbridge to the forecourt. The generous glazing provides a view into the interior and underlines the idea of an open house. On the outside, the warm reddish copper slats characterize the appearance and integrate it into the brick buildings in the neighbourhood. Inside the light-flooded atrium, the view glides to the central information point, the café, the bookshops and the Körbersaal on the second floor. On the second floor are the rooms of the Körber Foundation, and on the 2nd floor the rooms of the district.
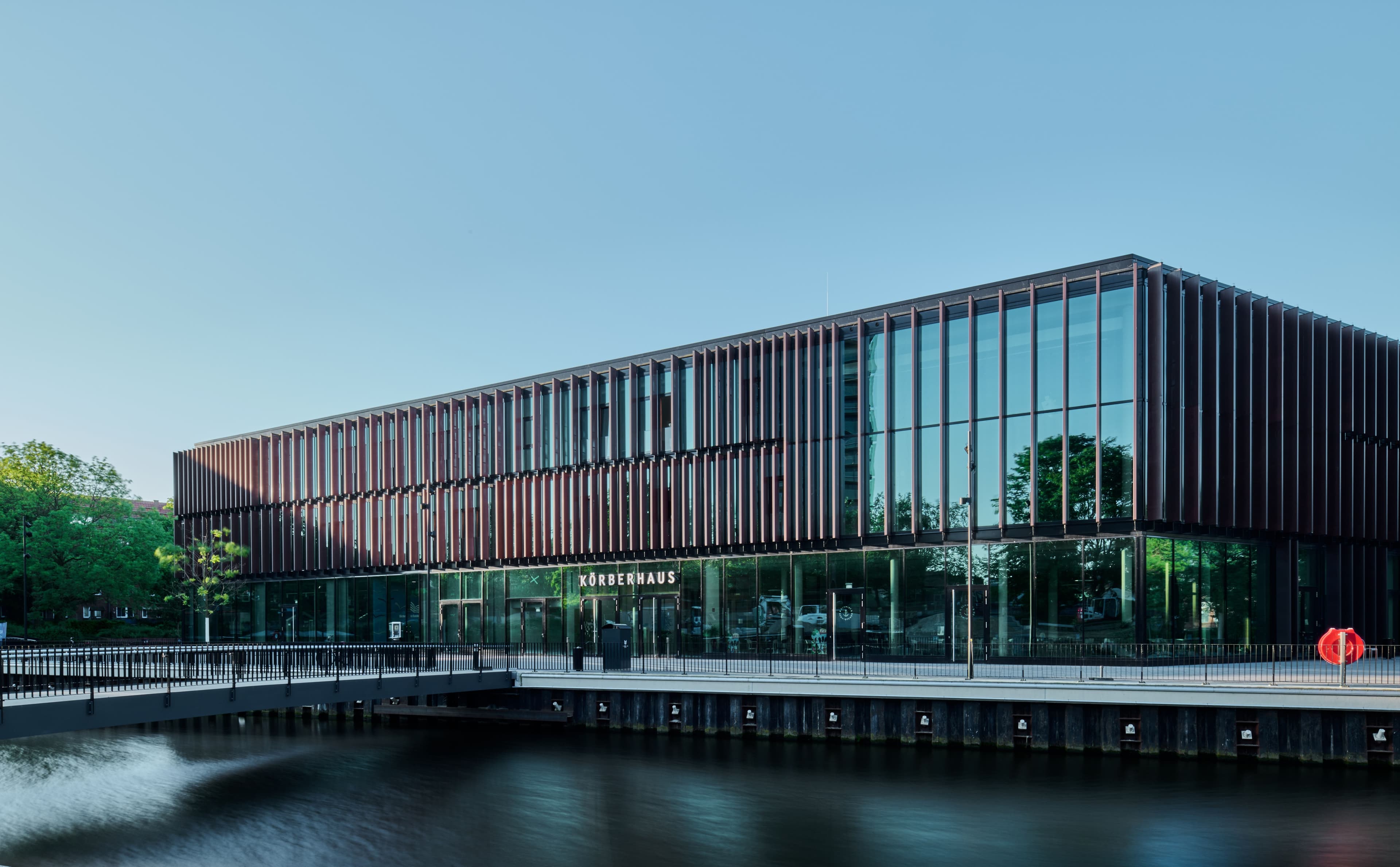
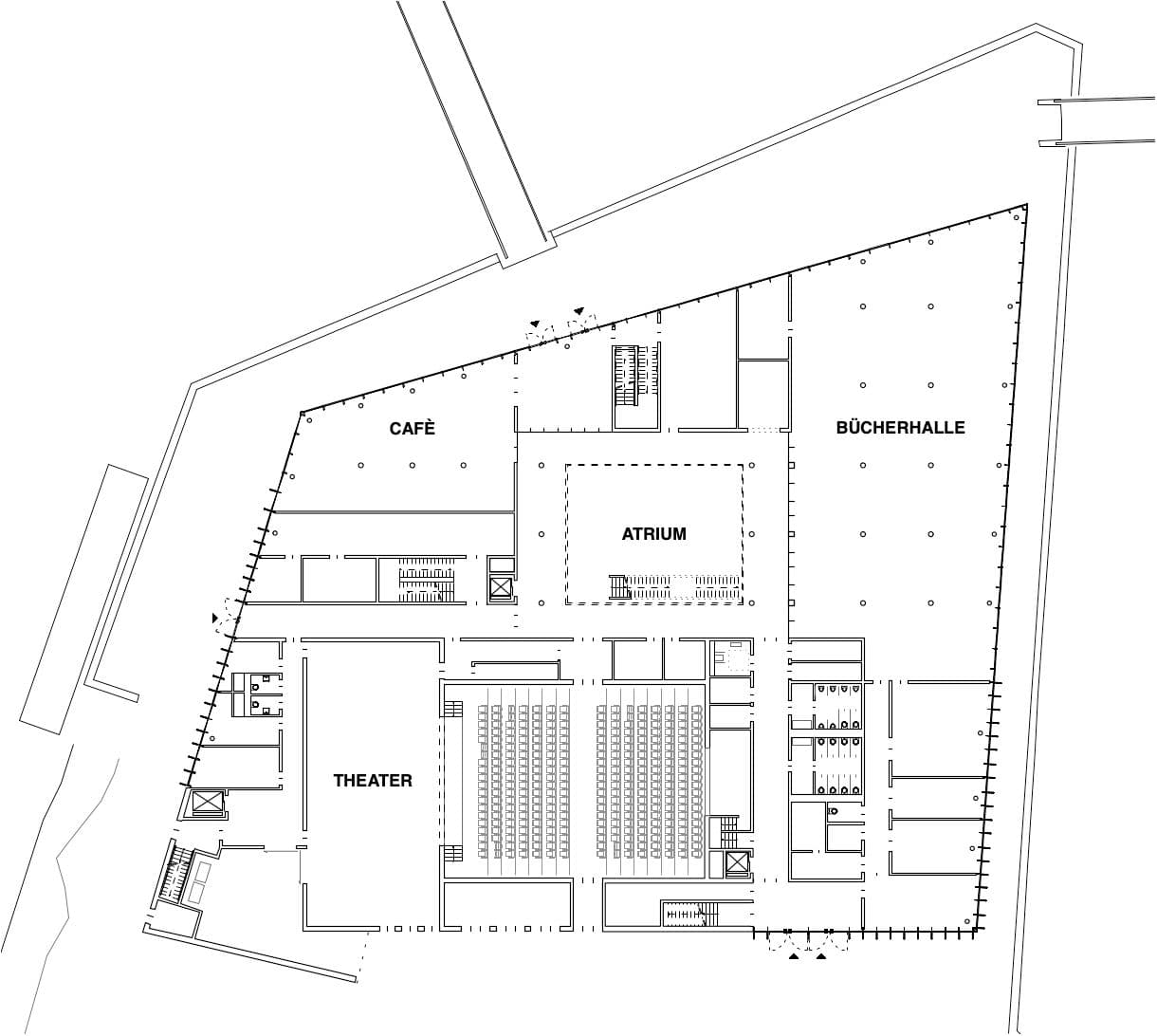
The bright, friendly and restrained atrium provides access to the theatre and the Körbersaal as special rooms. The Lichtwark theatre is a black box with 458 seats, 300 in the stalls and 158 in the gallery. The walls of the theater and the Körbersaal are clad with fabric panels to create a friendly atmosphere with good room acoustics.
As an overarching architectural theme, the vertical structures of the facade are combined with the vertical steel railings and wall designs in the atrium and open space. The post-and-beam facade made of larch wood harmoniously complements the parquet flooring in the event and office areas. On the outside, the facades are divided into three horizontally layered storey bands, which respond to the uses behind them with open and closed areas. The transparency and subtlety of the facade is emphasized by the perforations in the vertical curtain wall slats. Varying distances between the fixed copper louvres enliven the facade, while the condensation at the corners of the building limits the heating of the corner rooms in summer.
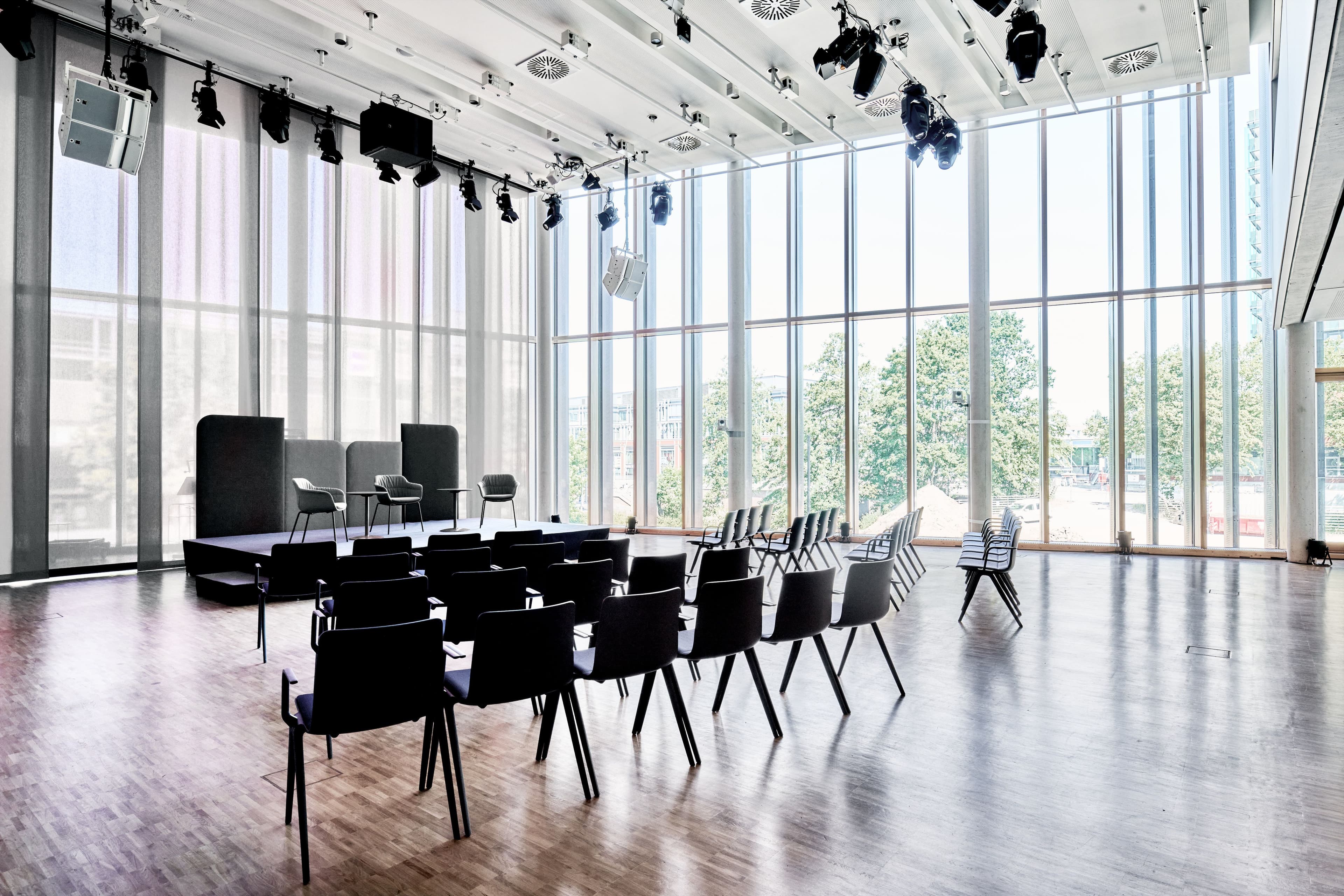
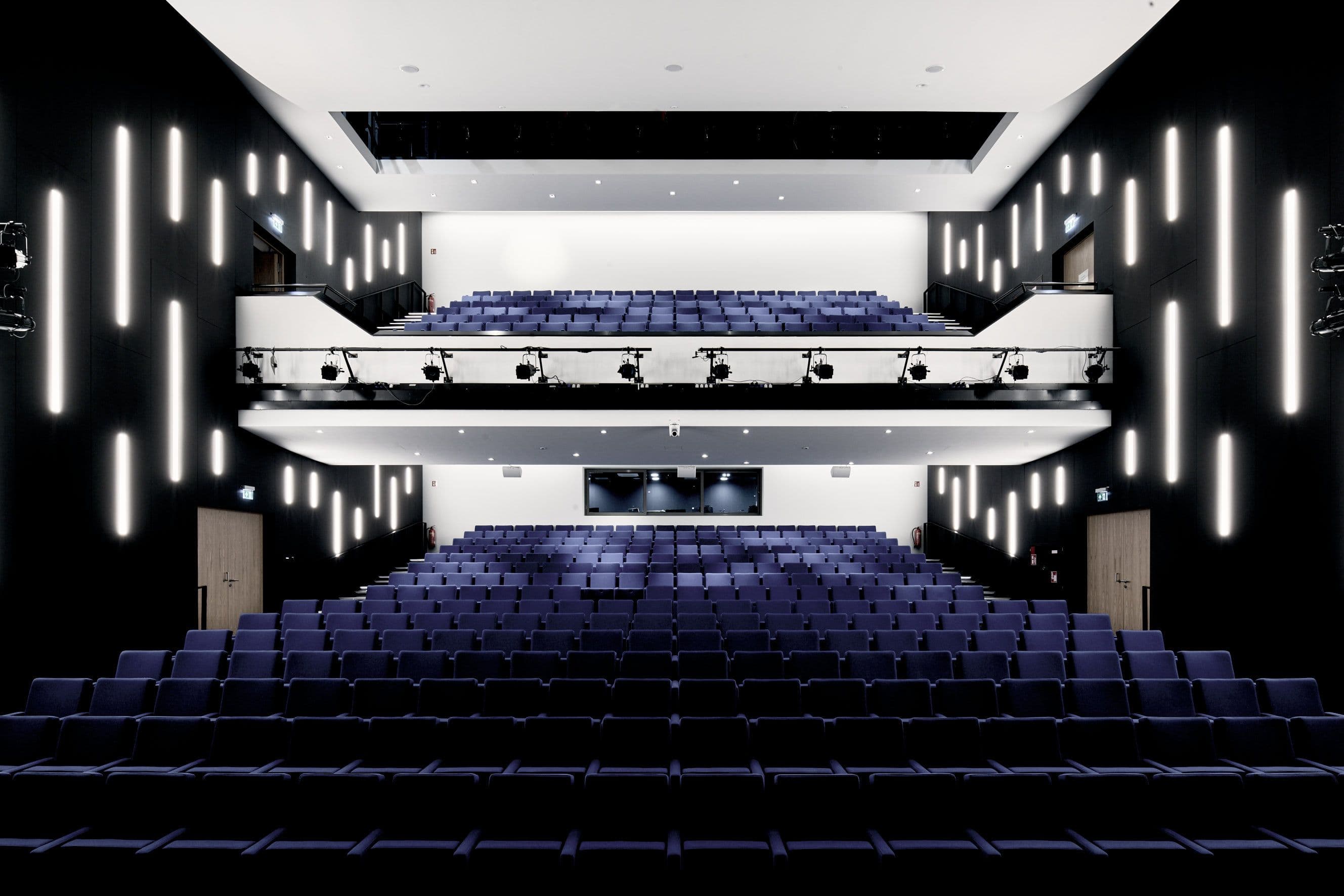
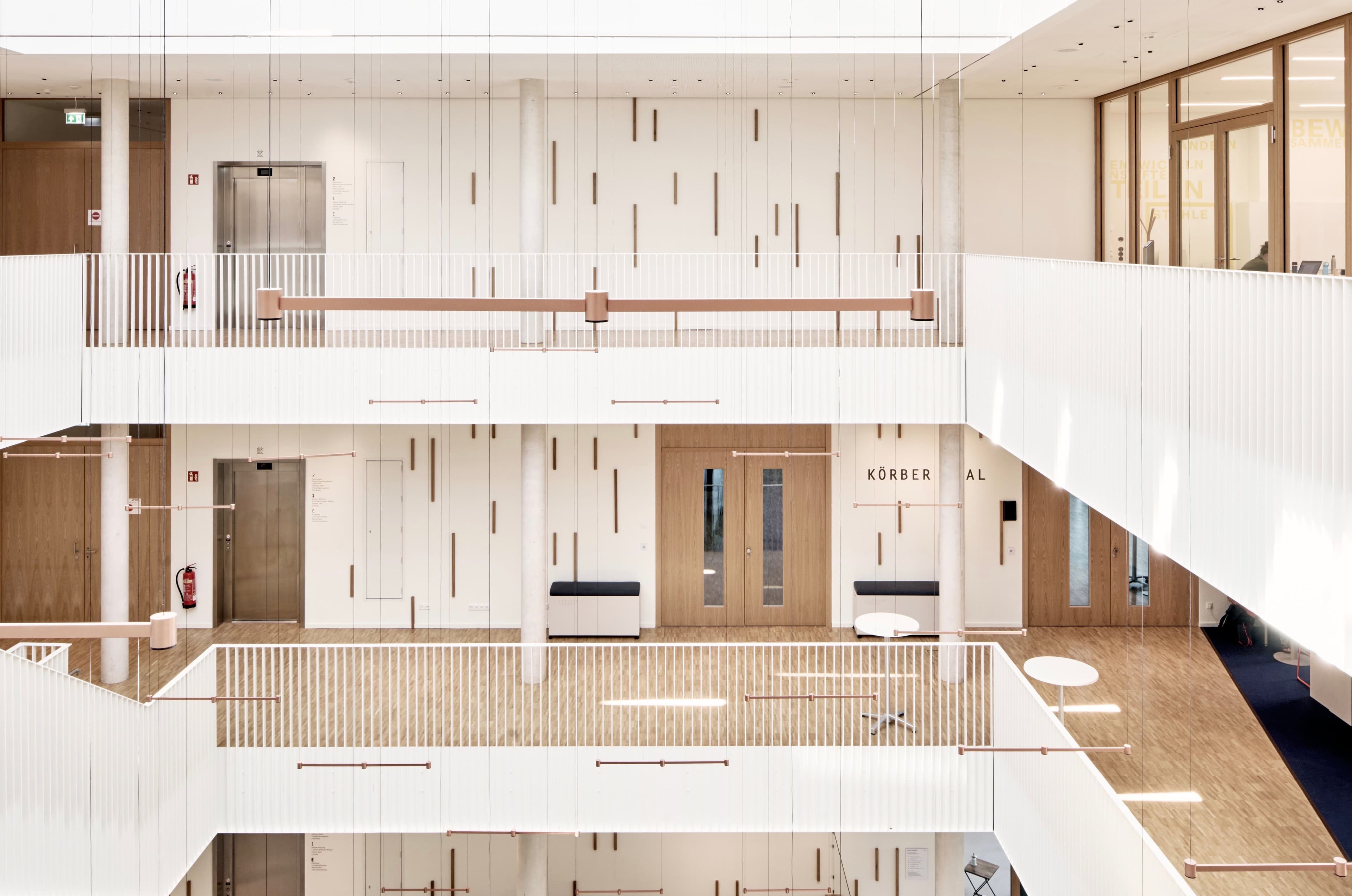
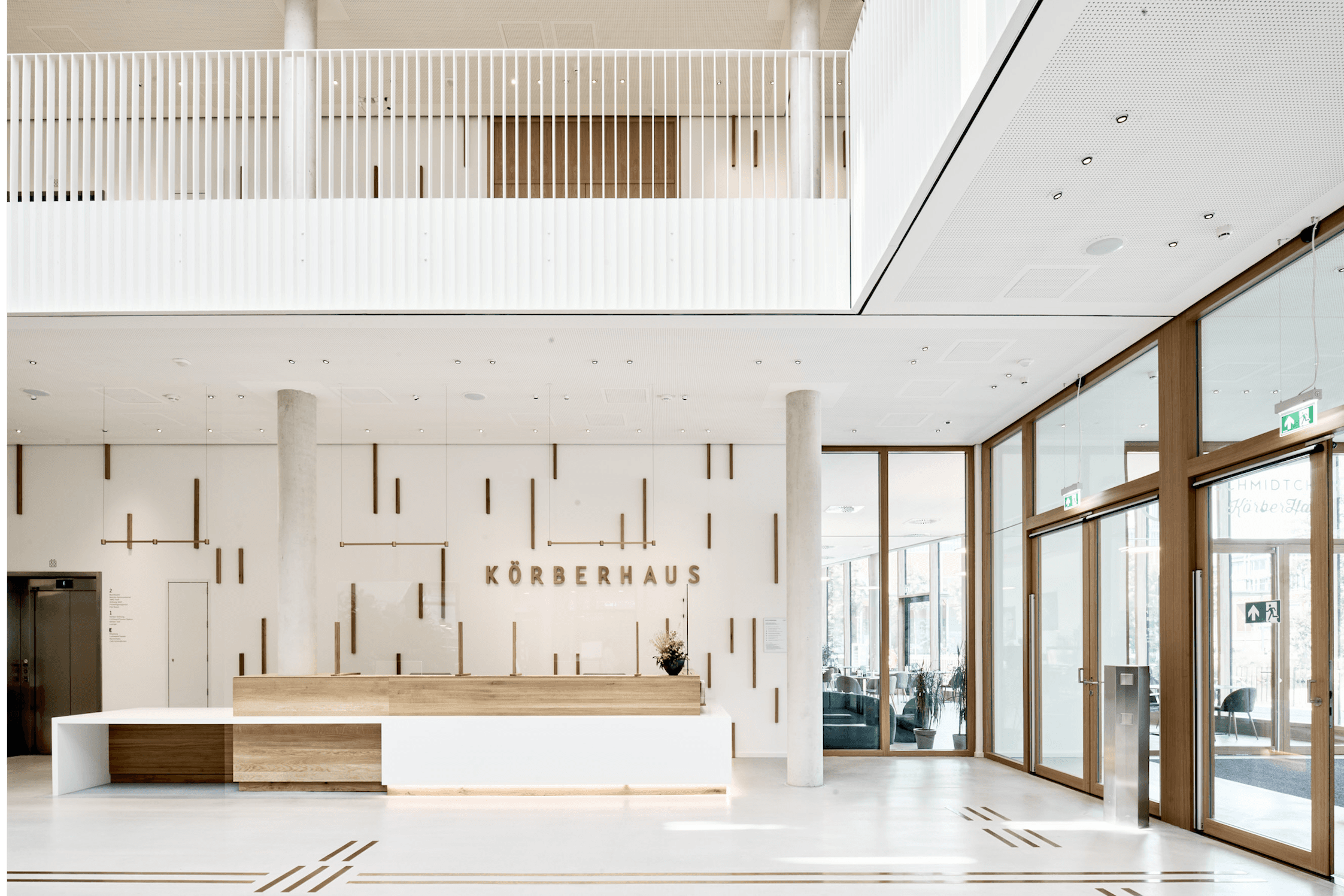
The event and office areas of the building are a lightweight reinforced concrete skeleton construction, while the walls of the theatre are solid reinforced concrete for sound insulation reasons and founded on approx. 230 piles. Swords anchored to the ends of the floor slabs transfer the loads from the fixed storey-high copper slats to the slabs via a pincer construction.
The option of night cooling and the complete green roof reduce the heat loads in summer. Thanks to the clever arrangement of the escape routes, no sprinkler system is required and natural smoke extraction from the theatre and auditorium is provided by SHEV systems.
