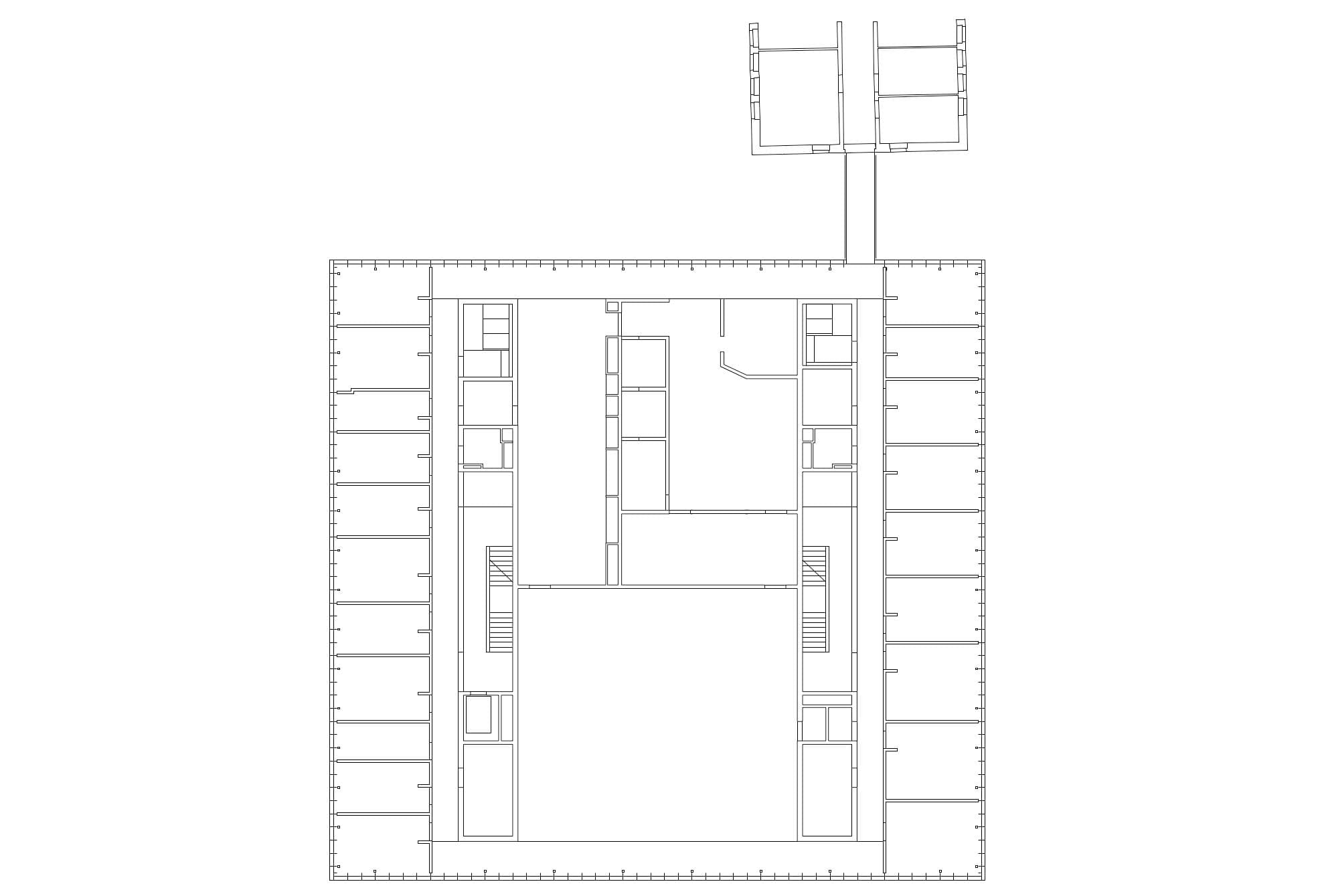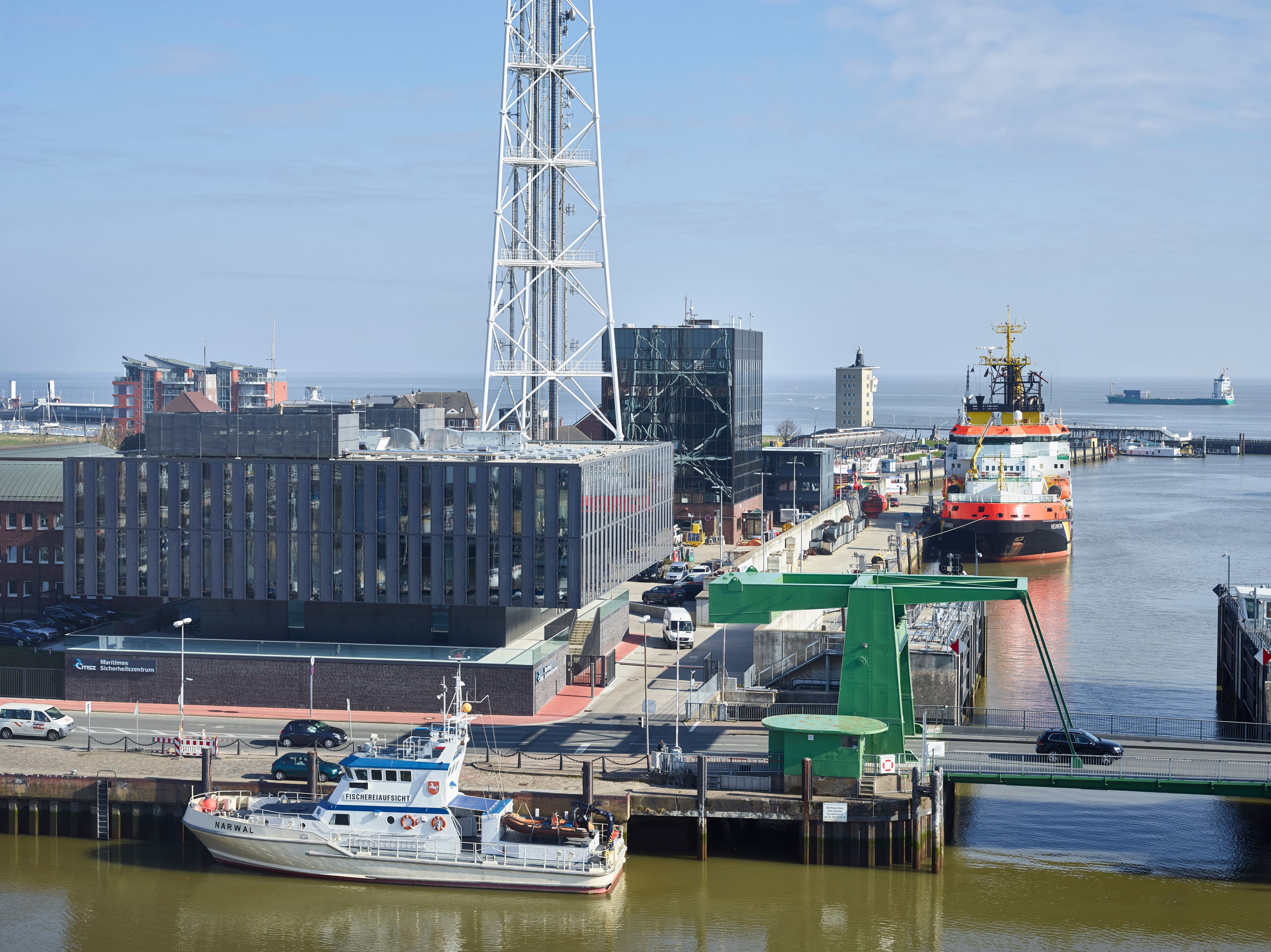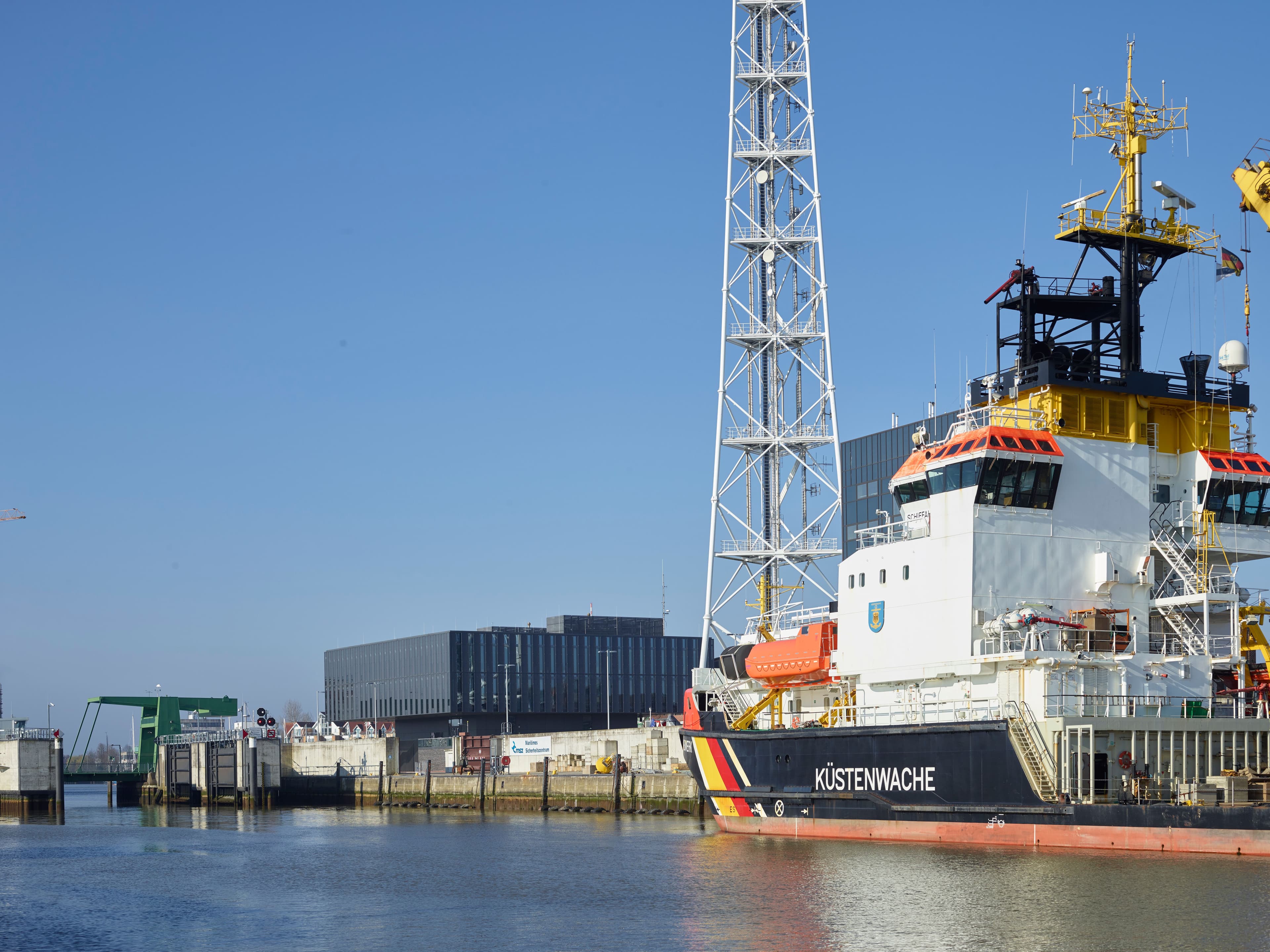Maritime Security-Center Cuxhaven

- locationCuxhaven
- year2016
- clientStaatliches Baumanagement Elbe-Weser
- BGF3.200 m2
- PartnerGraf Ingenieure
Bayer Bauphysik Ingenieurgesellschaft mbH
Wenzel + Wenzel GmbH
Paul+Gampe+Partner GmbH
Maritime Security Center
The Maritime Security Center is located at the corner of Zollkaje and Woltmankaje as a four-storey solitary structure. The square as a stereometric basic form merges the important significance of the MSZ with its functional requirements. A plinth accommodates the entrance area and service functions reducing MSZ‘ footprint to a minimum.


The utility rooms with the central situation center are arranged in the cantilevered component. This programmatic arrangement unifies the concerns of "external security" with the design concept.
The program is divided into two utility floors and two service or technical floors. The porter and main entrance are located in the base at Woltmankaje, which is oriented to the south and north. The staff changing rooms are also located here. Access level is at about 5.30 m above sea level. The intermediate storey houses the rooms for building services, electrical/information technology and ventilation.
The MSZ is divided into the two-storey section with storage room AAO, special storage room 1 and emergency command.
Natural lighting of these rooms is ensured by shaded skylights. These perforate the wide-span reinforced concrete ceiling at specific points and can be covered by external sunshade louvers. Offices flank the control center rooms on both sides. The MSZ is connected to the WSA service building on the third floor. The offices of the control center are directly assigned to the situation center and designated as a contiguous security area.
