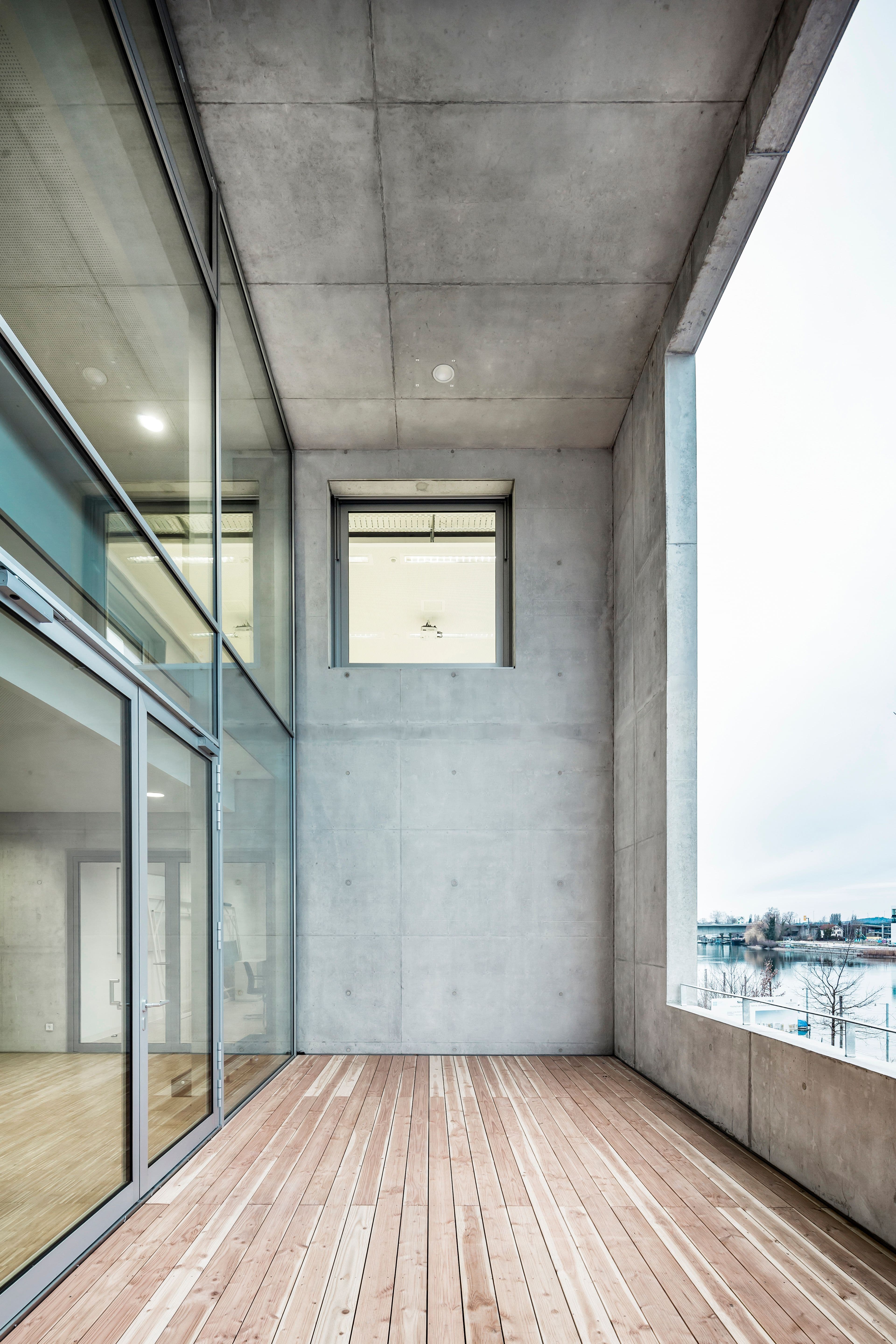Seminar Building Constance

- locationKonstanz
- year2016
- clientVermögen und Bau Baden-Württemberg
- BGF3.550 m2
- BRI13.500 m3

Seminar Building
A light gray cube with a multitude of identical openings marks the first cornerstone of the expansion of the University of Applied Sciences Constance. In the future, five additional buildings will be grouped around a common square. Located directly on the Seerhein, the institute building is the prelude to the expansion of the University of Applied Sciences Constance.


The four-storey building combines seminar rooms and offices in a compact volume. On the entrance side and water side, two oversized openings create a sheltered entrance and a two-storey loggia overlooking the lake. The windows are mounted on the inside of the wall.
In the circumferential joint there is a filigree side ventilation grille which indicates the ventilation sash on the inside. The upper edge of the window conceals the textile sunshade which enlivens the facades‘ appearance with the fabric awning when the sun is shining.




