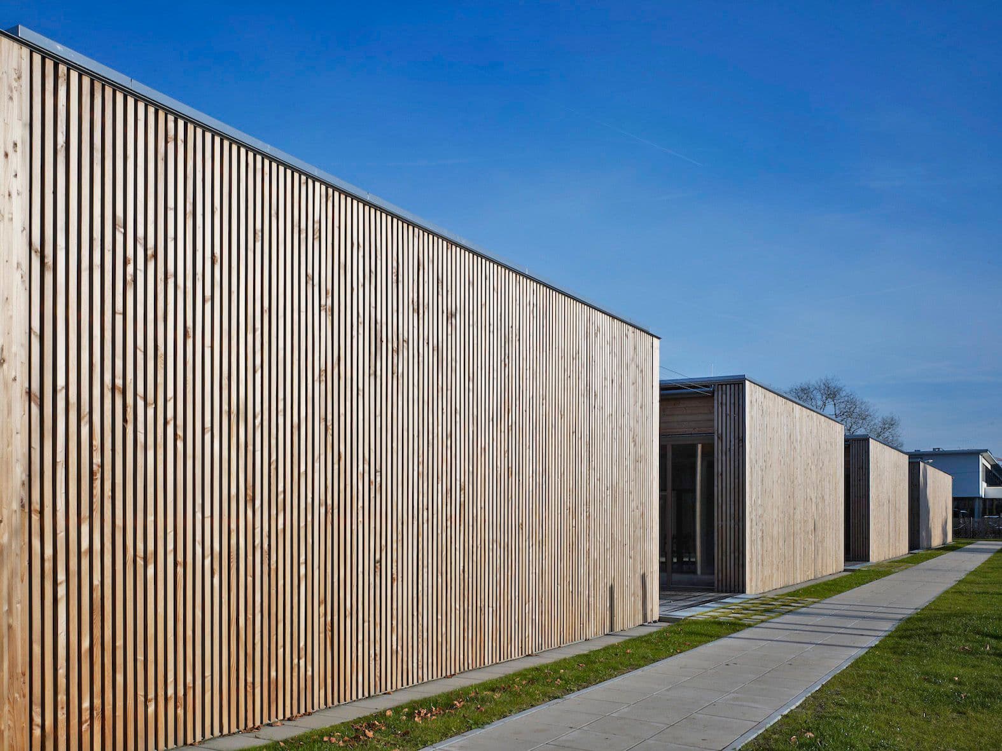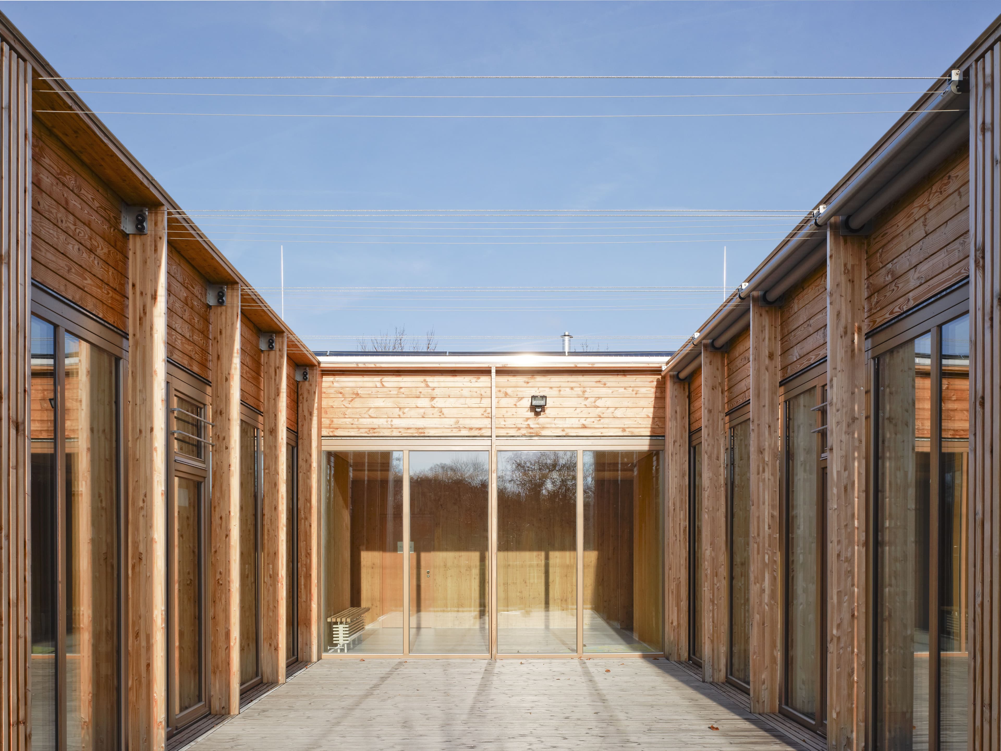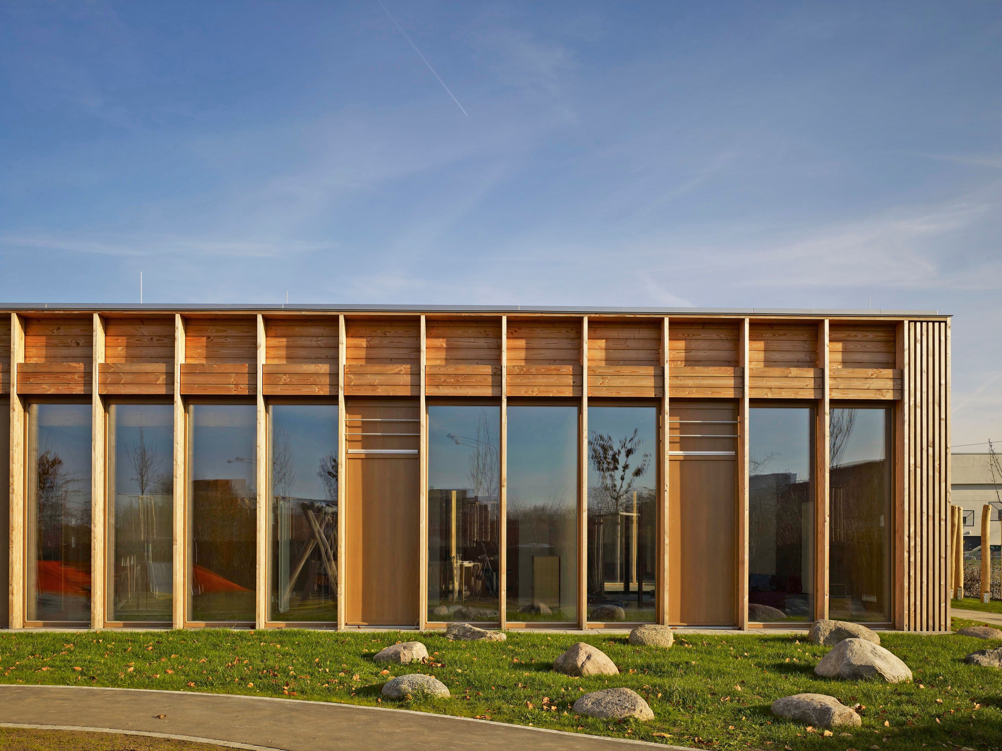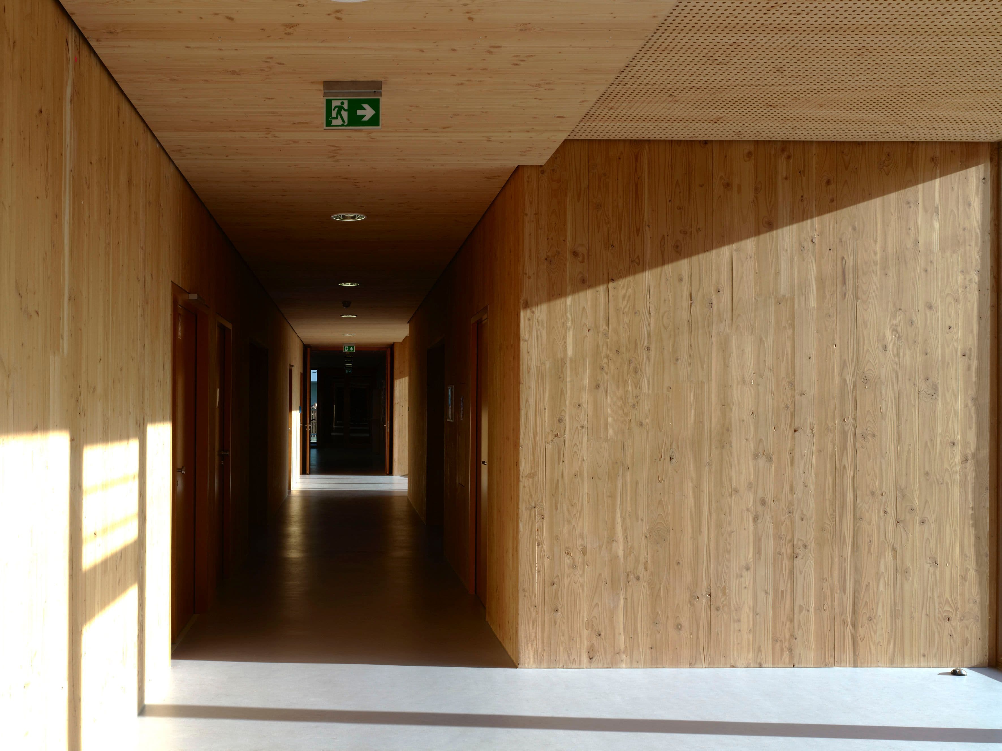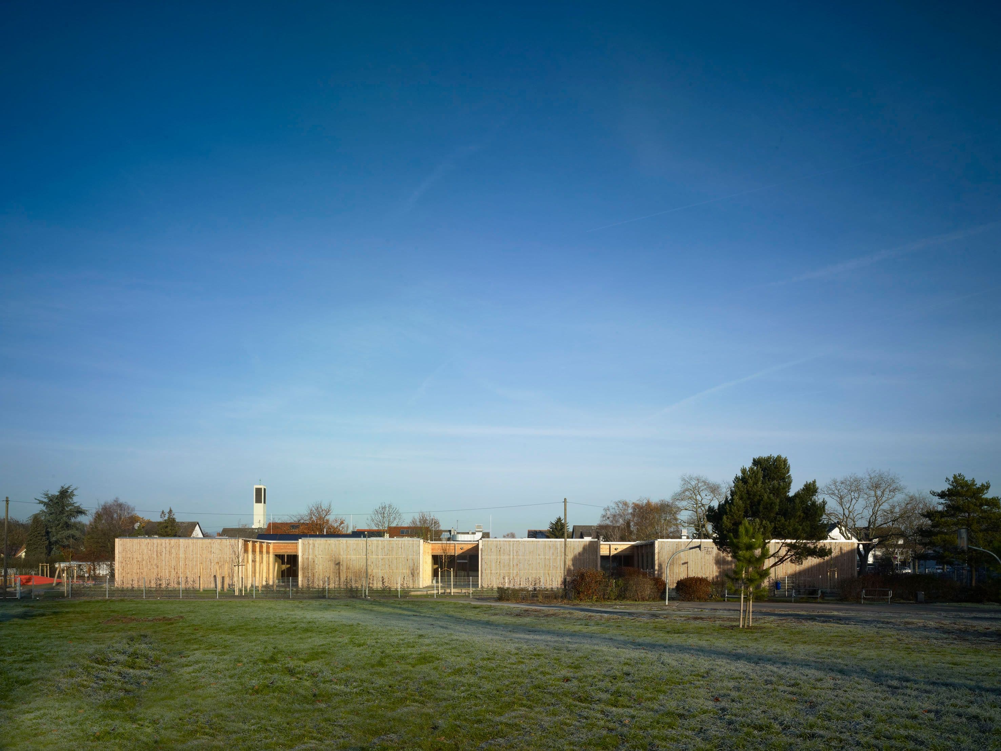Daycare Center Schwanheim

- locationFrankfurt-Schwanheim
- year2013
- clientKiTa Frankfurt Liegenschaften
- BGF1.590 m2
- BRI6.400 m3
- PartnerBaumeister Architekten
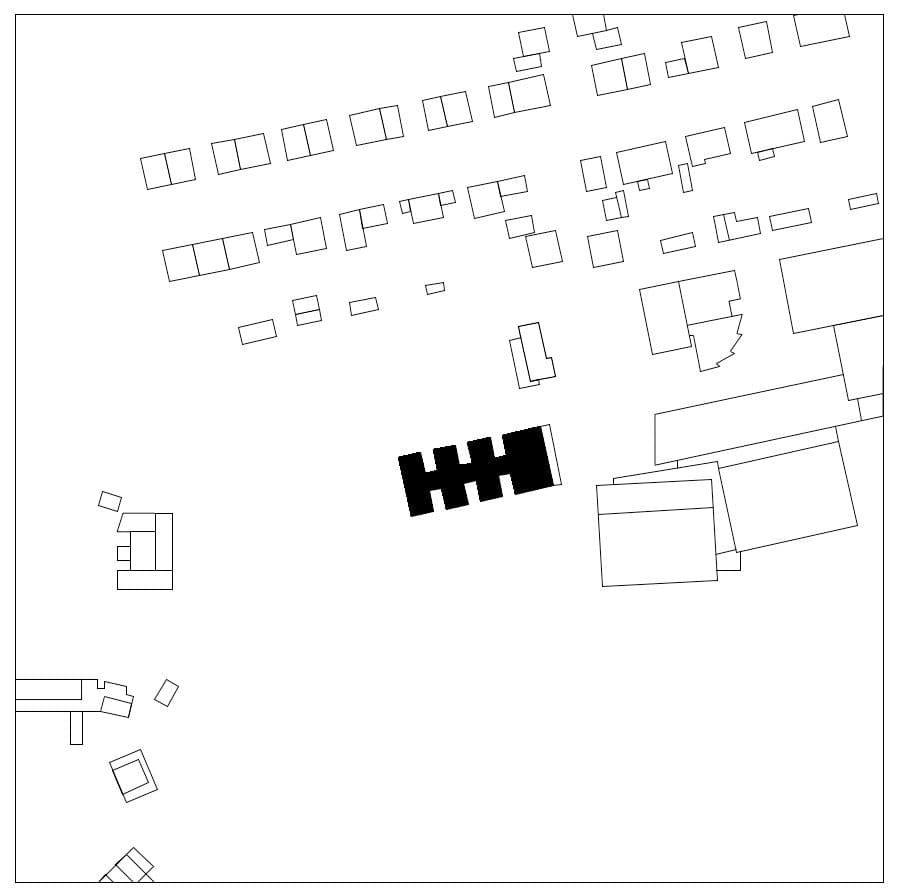
Daycare center for six groups
The new daycare center for six groups is located at the south-eastern border of Schwanheim and its adjoining park. When driving past, the rhythmically structured façade appears the same as those of the neighboring housing development, small-scale and restrained. It can be accessed from the east by the road “Zur Waldau.” This entrance area is characterized by the two old trees that were there before the new building was constructed. The one-storey building with homogenous wood paneling fits effortlessly into the surroundings. The rhythmic structure of the volume created by the recessed courtyards allows the building to mesh with the surrounding countryside, and the house and courtyard segments retain appropriate, child-friendly proportions.
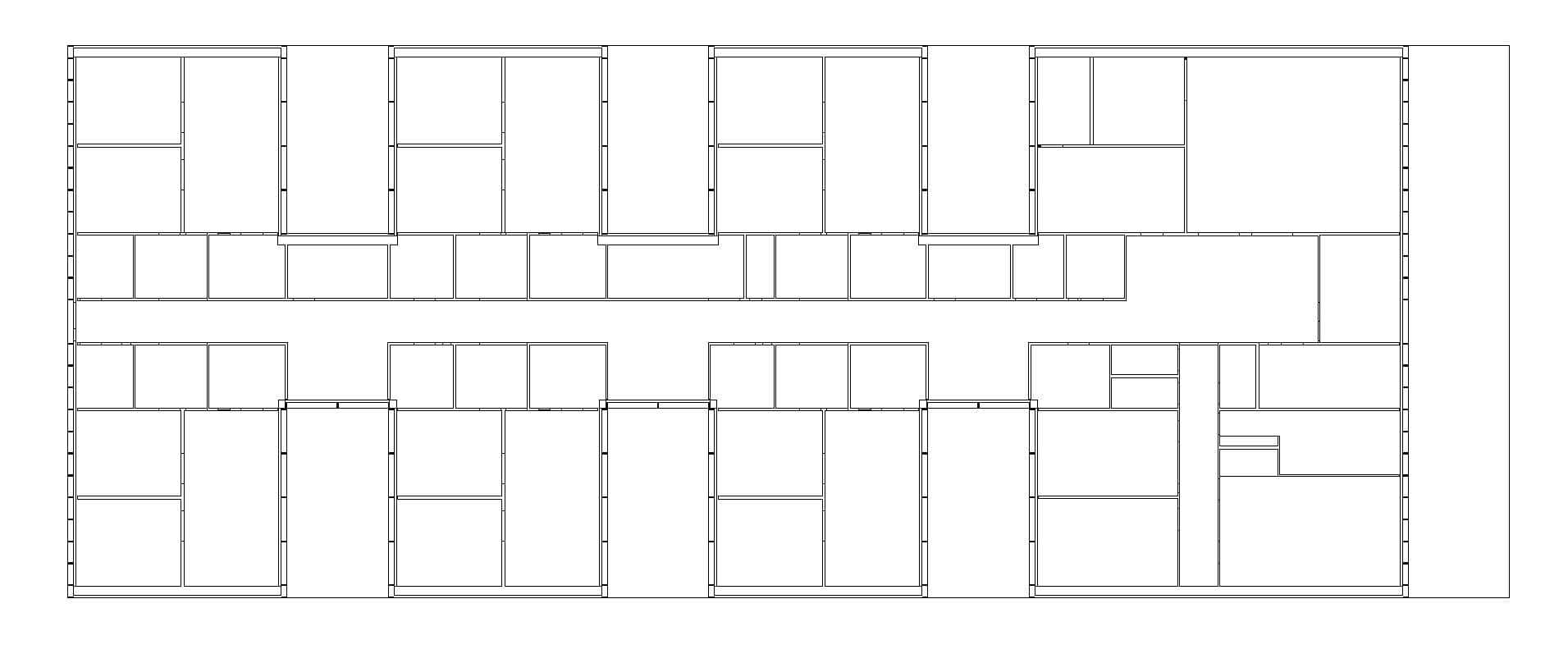
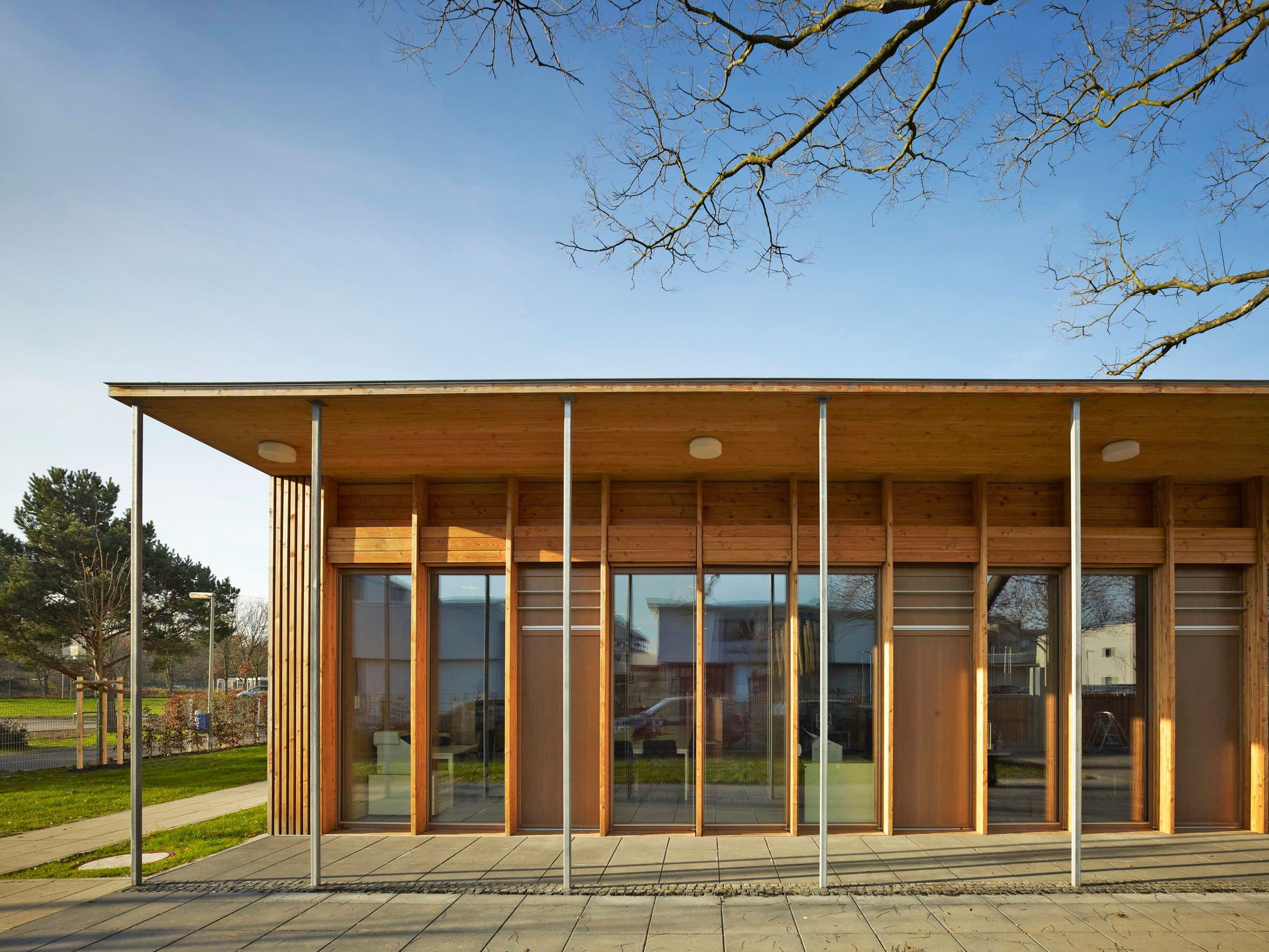
Each group has its own “outer room,” a room amidst greenery. The crèche children can therefore move about both inside and outside, and can always be seen by the staff thanks to the floor-to-ceiling glazing. Solid wooden walls on the inside support the prefabricated wooden roof elements, and give the rooms an honest and natural atmosphere. The orientation of the groups towards the courtyards with their floor-to-ceiling glass elements extends the nursery’s rooms into the courtyard and, in doing so, creates a feeling of an abundance of space.
All built parts of the house are made of wood. The versatility of the material is used for construction using wooden panels glued together with finished interior areas and for wall and ceiling paneling. Almost cave-like, the hallways and group rooms open up from both sides onto the courtyards. The surfaces are robust and natural, and radiate warmth and stability. As a renewable material, wood connects the interior rooms with the exterior ones harmoniously. Vertical strips divide the window façades and echo the structure of the wooden sunshades.
