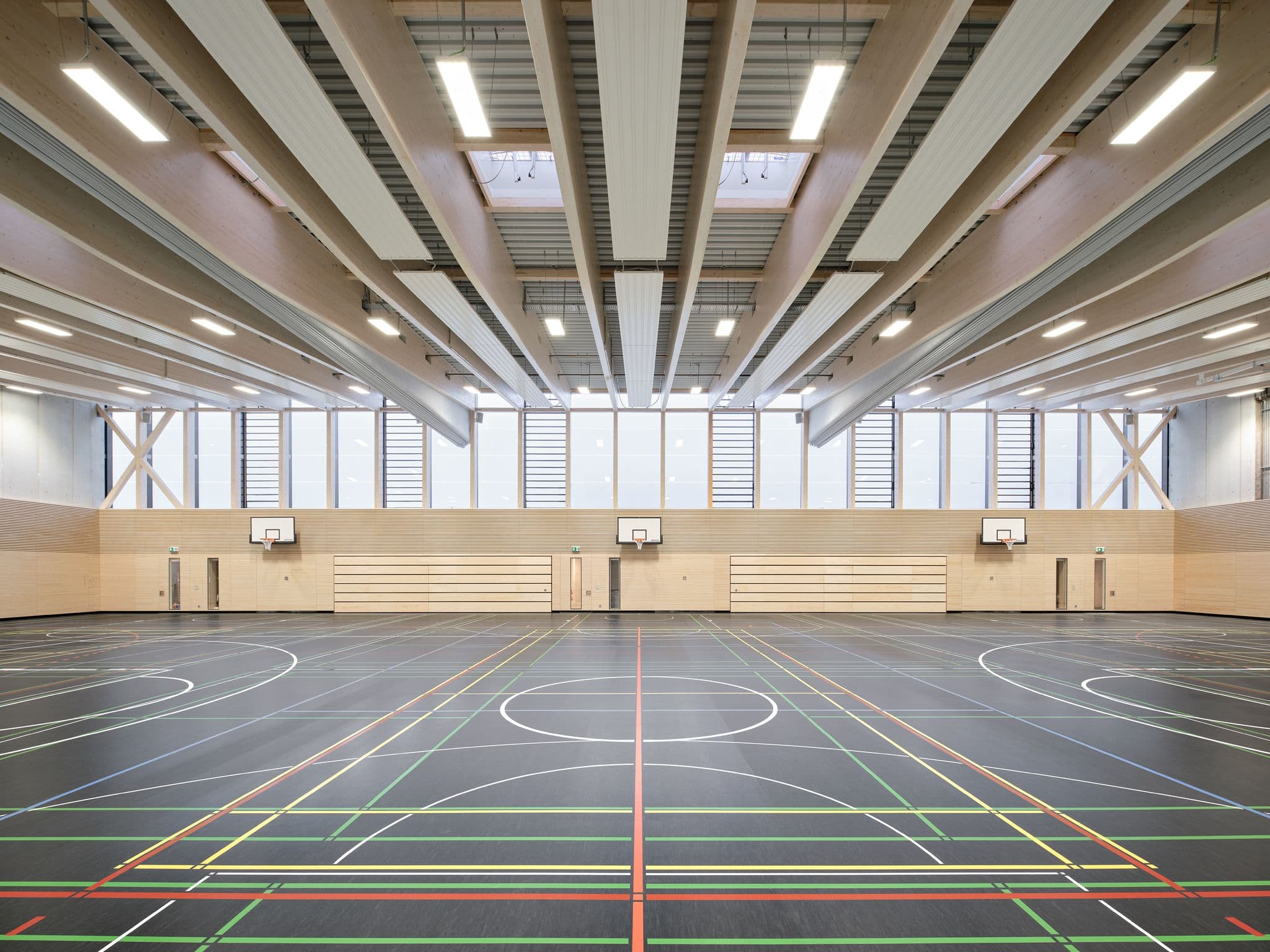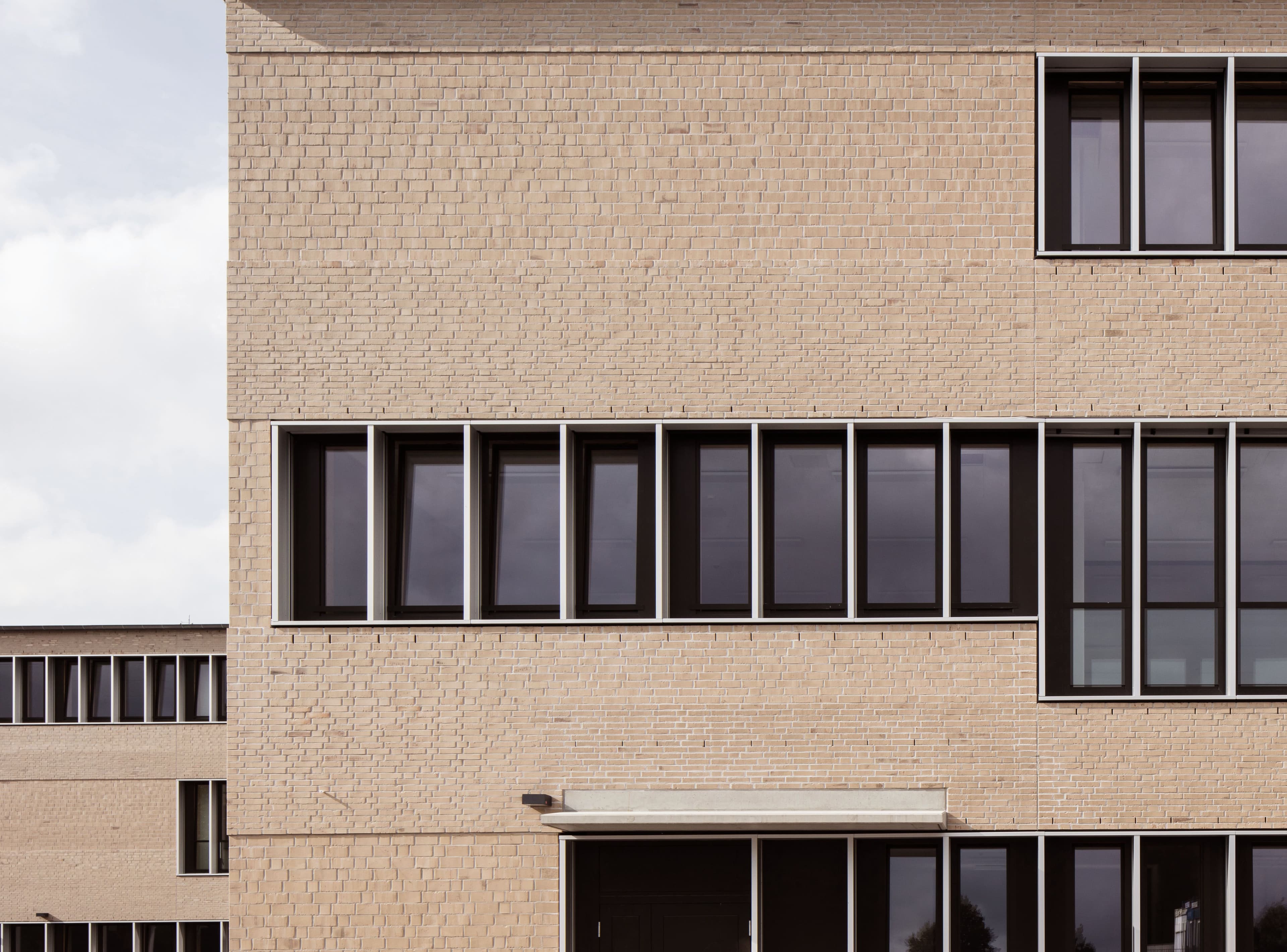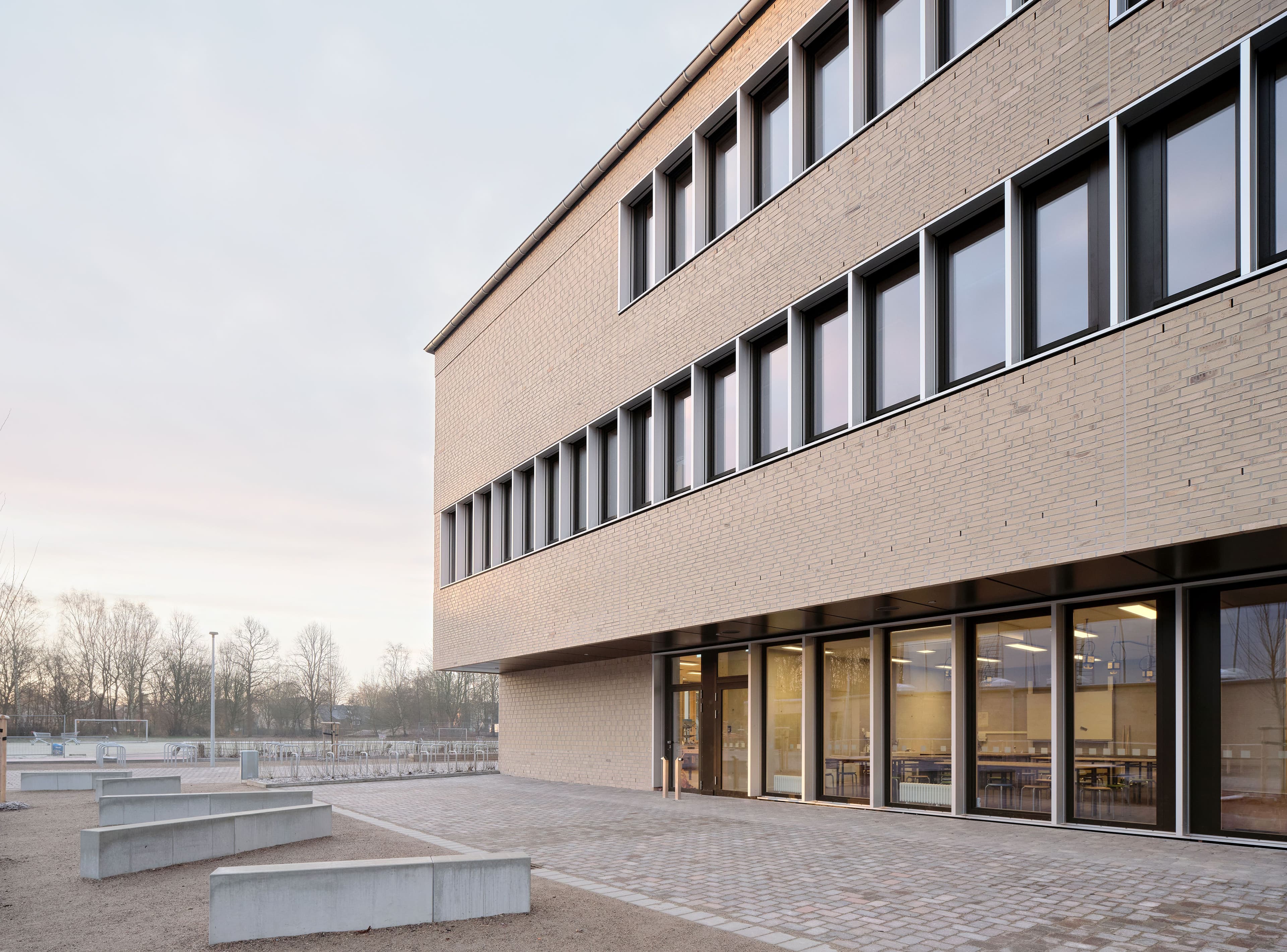Geschwister-Scholl-District-School Hamburg

- locationHamburg Altona
- year2021
- clientFreie und Hansestadt Hamburg Schulbau Hamburg
- BGF12.600 m2
- BRI17.365 m3
- Partnermo Architekten Ingenieure Hamburg
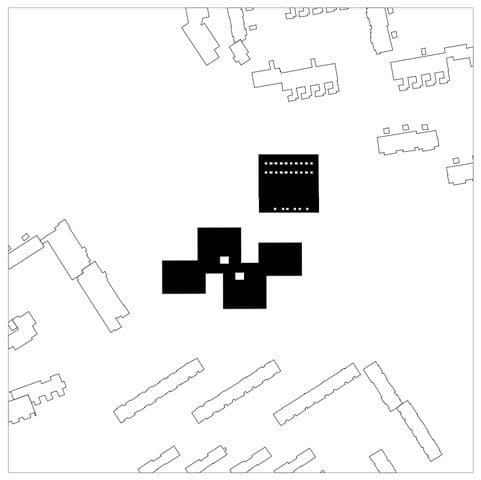
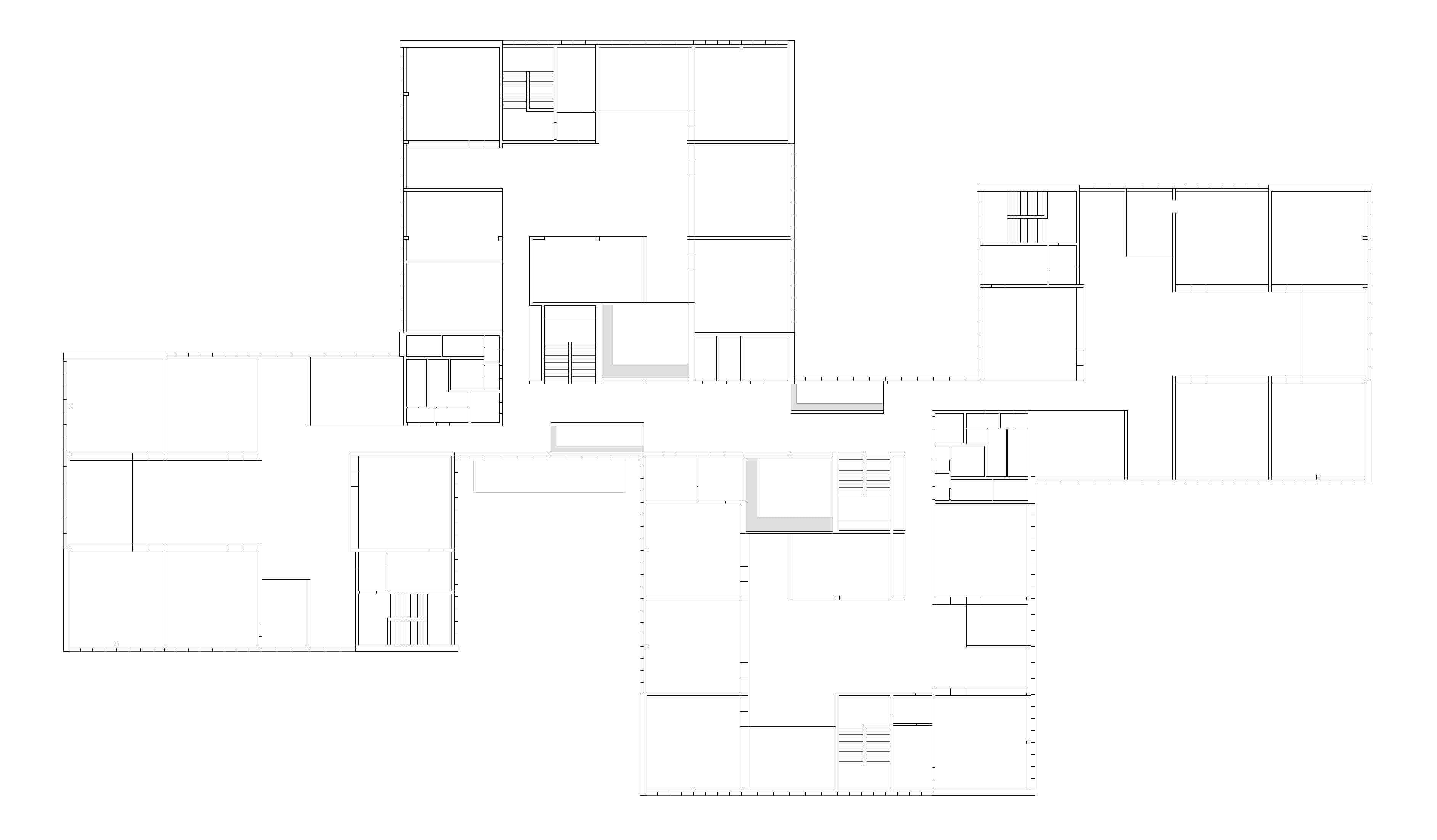
Awarded the 2nd prize of the BDA Hamburg
School with full-day area, dining hall, House of Youth and gymnasium
The new building of the Geschwister-Scholl-Stadtteilschule is located in Hamburg Altona, on the edge of the large housing estate Osdorfer Born. The main entrance on Glückstädter Weg opens onto the neighbourhood via the spacious forecourt. The sports hall is set back behind the school and surrounded by greenery. Both buildings form an independent ensemble and fit naturally into the neighbourhood in terms of arrangement and height development.
The three-storey school, structured by projections and recesses, creates an appropriate scale and provides alternating perspectives on the site. The light sand-coloured brick facades of the school and sports hall show the use of the educational building in the neighbourhood. The new building was designed and built for up to 900 pupils in 38 classes (5-13) and 80 teachers and social educators.
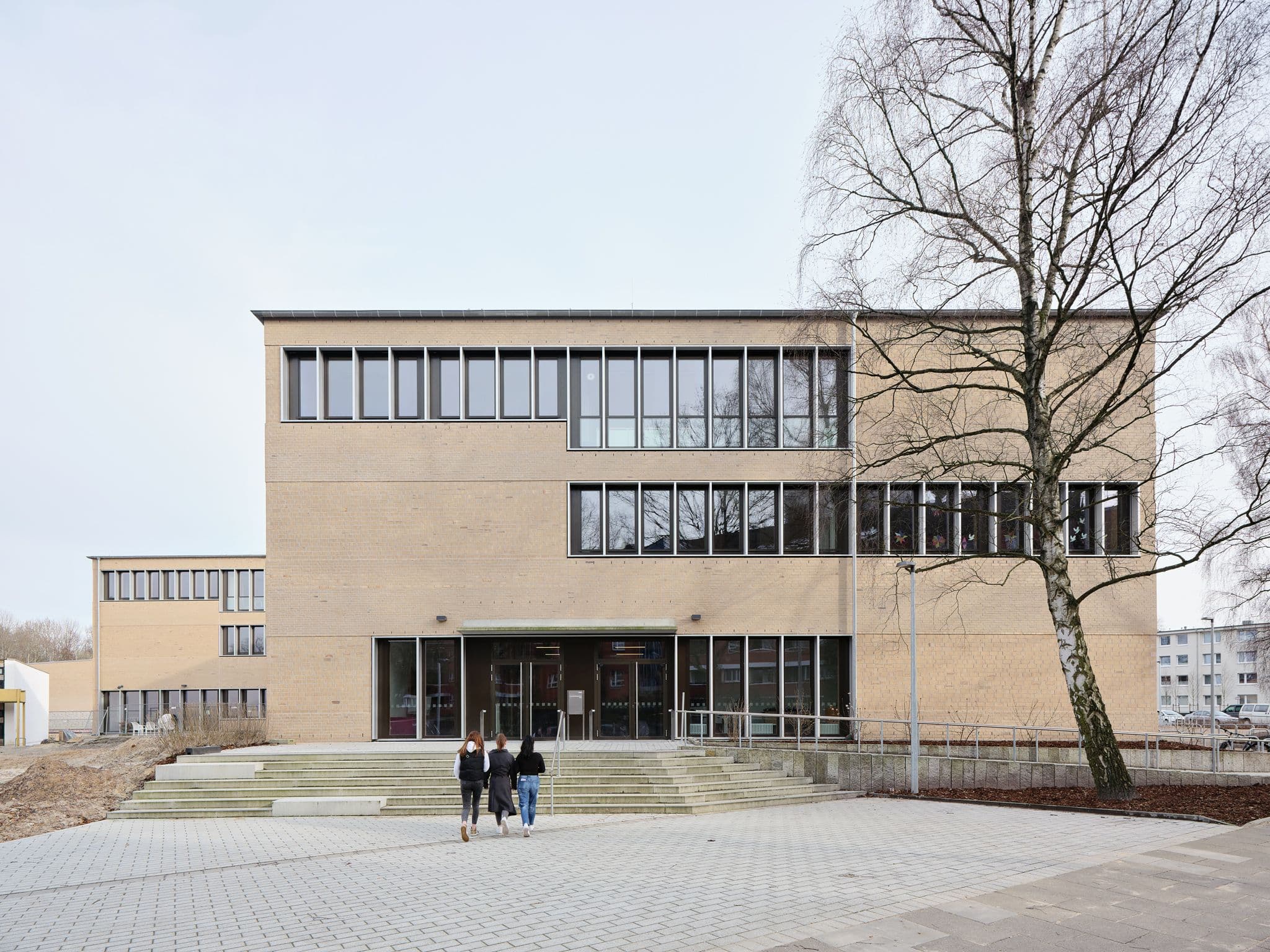
A phase zero accompanied by the "Montag Stiftung Jugend und Gesellschaft" preceded the architectural competition in 2015. The innovative space and organisation programme was developed between 2013 and 2014 as a pilot project for a new school building practice "Planning and Building Schools" in exchange with the stakeholders. This process of creating new pedagogical spatial concepts for good learning, is documented among other things in the film "Phase Null Der Film" by Jan Marschner, commissioned by the Montag Stiftung Jugend und Gesellschaft. The built result is a school landscape organised in learning houses, where the grades are organised in independent clusters.
The fact that the school is embedded in the existing large housing estate at Osdorfer Born makes the location a hotspot school with a migration share of about 75%. The remarkably strong identification of the pupils with the school and the strong networking with the district is reflected in the intensive use of the school before and after school hours. The district sports hall and the House of Youth also benefit from this as independent parts of the school. The outdoor areas, including sports and break areas, are open to the neighbourhood.
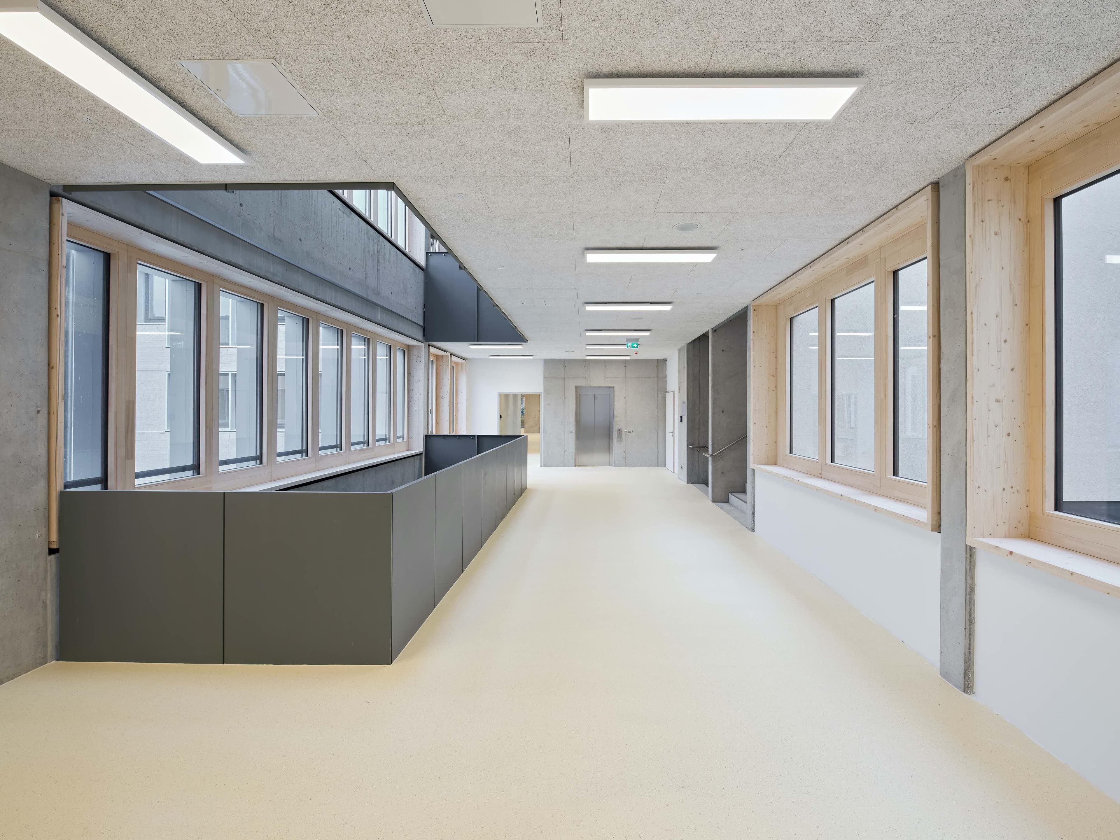
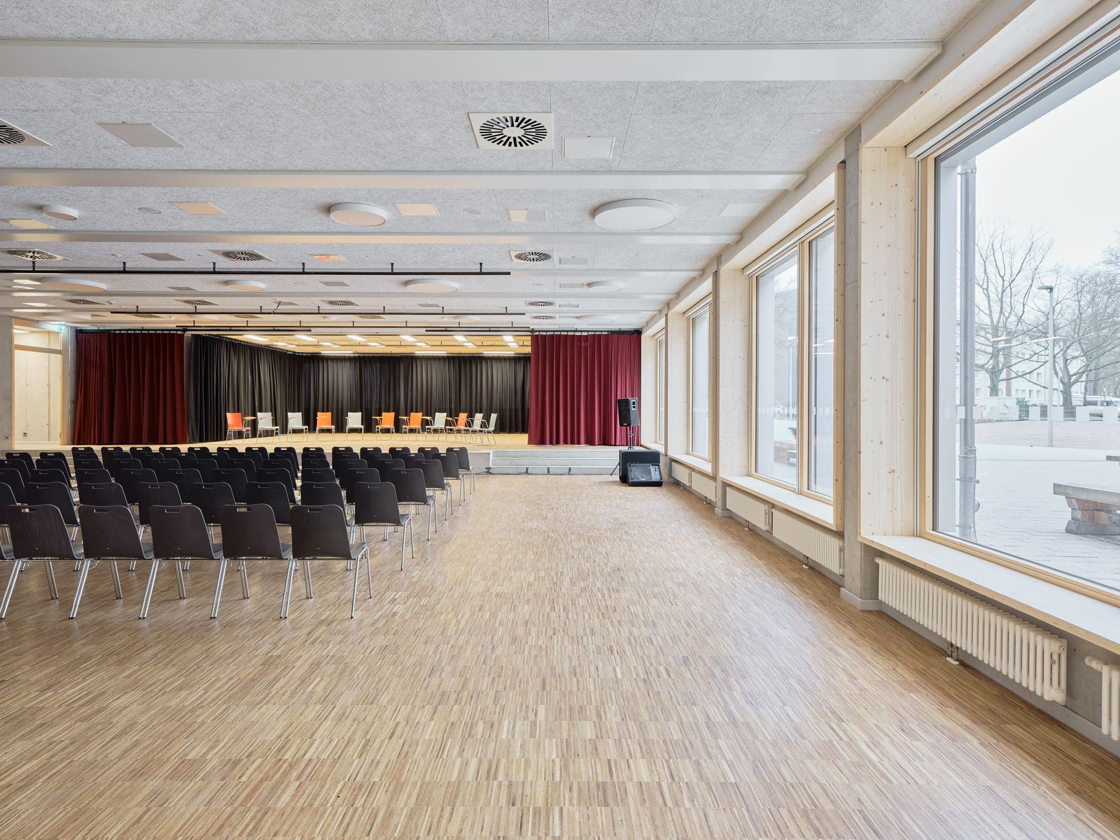
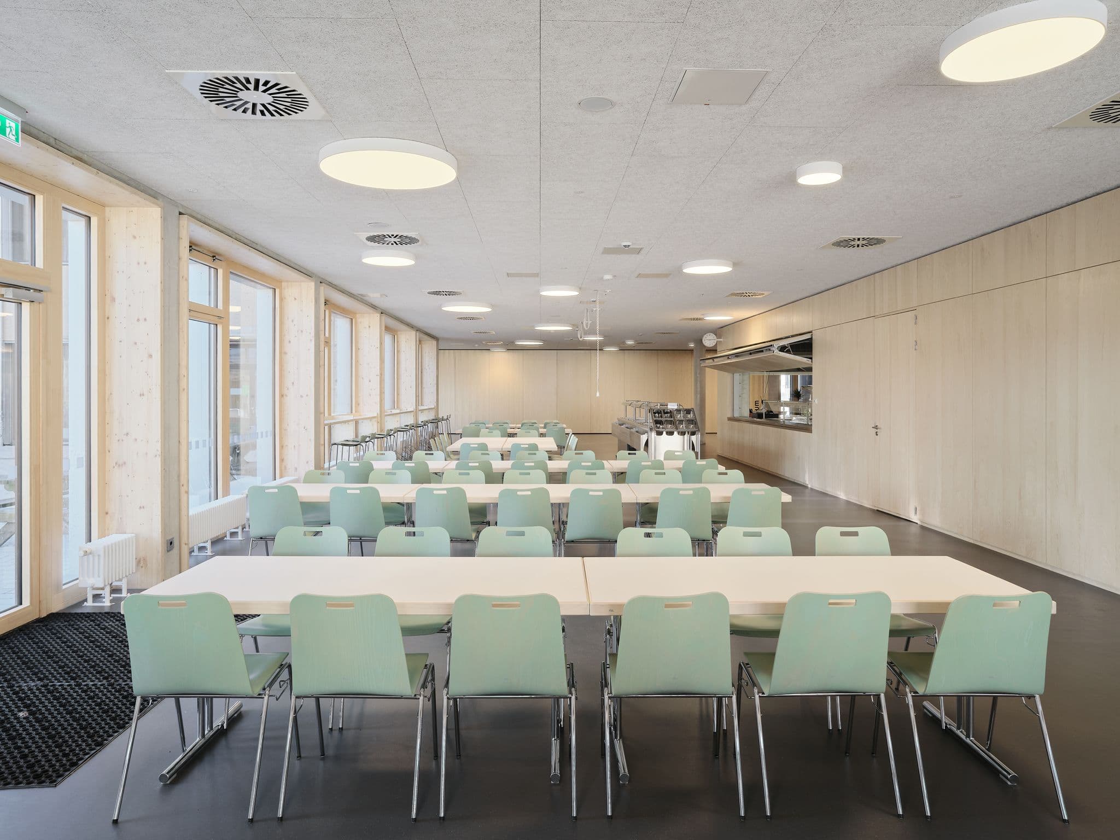
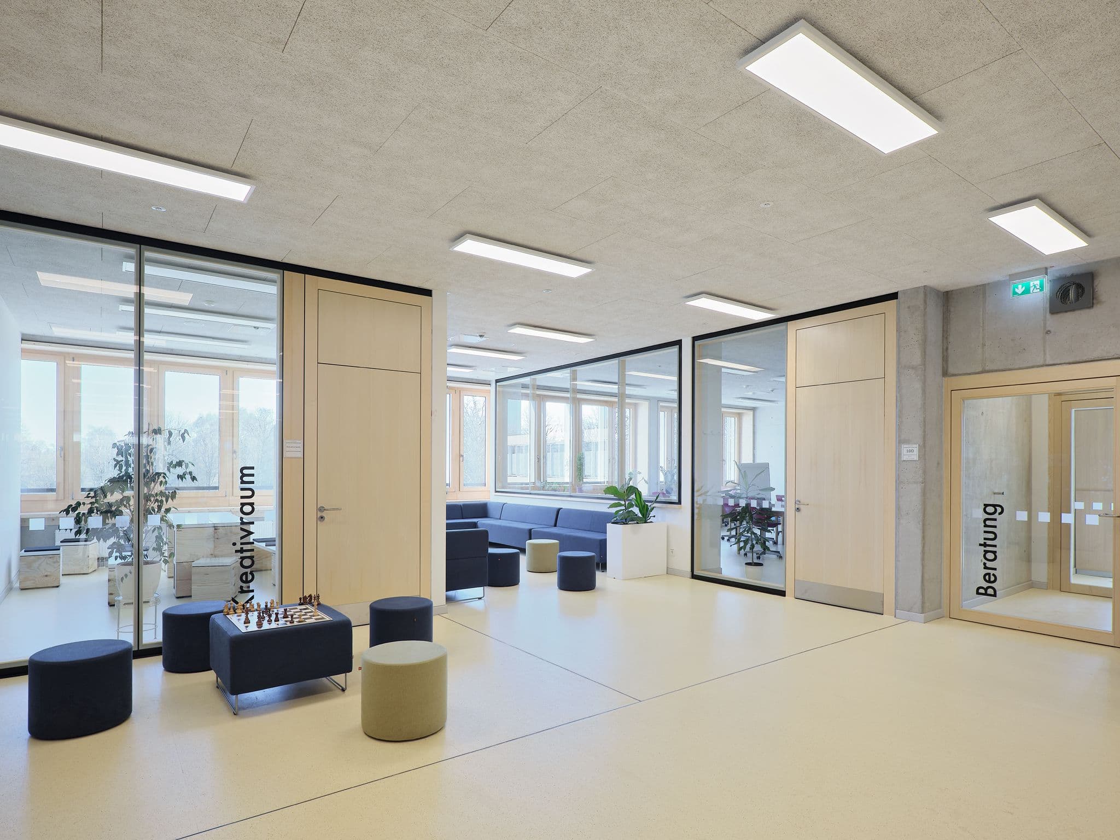
Four interconnected cluster houses are grouped around half-open courtyards and held together by a spacious ground floor with central school uses. With its open spatial formation, the forum, together with the refectory, forms the heart of the school and is complemented by specialist rooms, administration and the "House of Youth". The two-storey learning houses, each with two year clusters, build on the common area on the ground floor.
Each cluster consists of five classrooms with differentiation facilities and a multifunctional centre, which can be used as a group and individual work area, as a space for movement and retreat, as a communication and quiet zone. This division enables a flexible response to changing pedagogical concepts. The glass walls in the learning cluster offer a high quality due to their transparency and create a clearly arranged learning unit. The teachers' team room in the cluster replaces the traditional staff room.
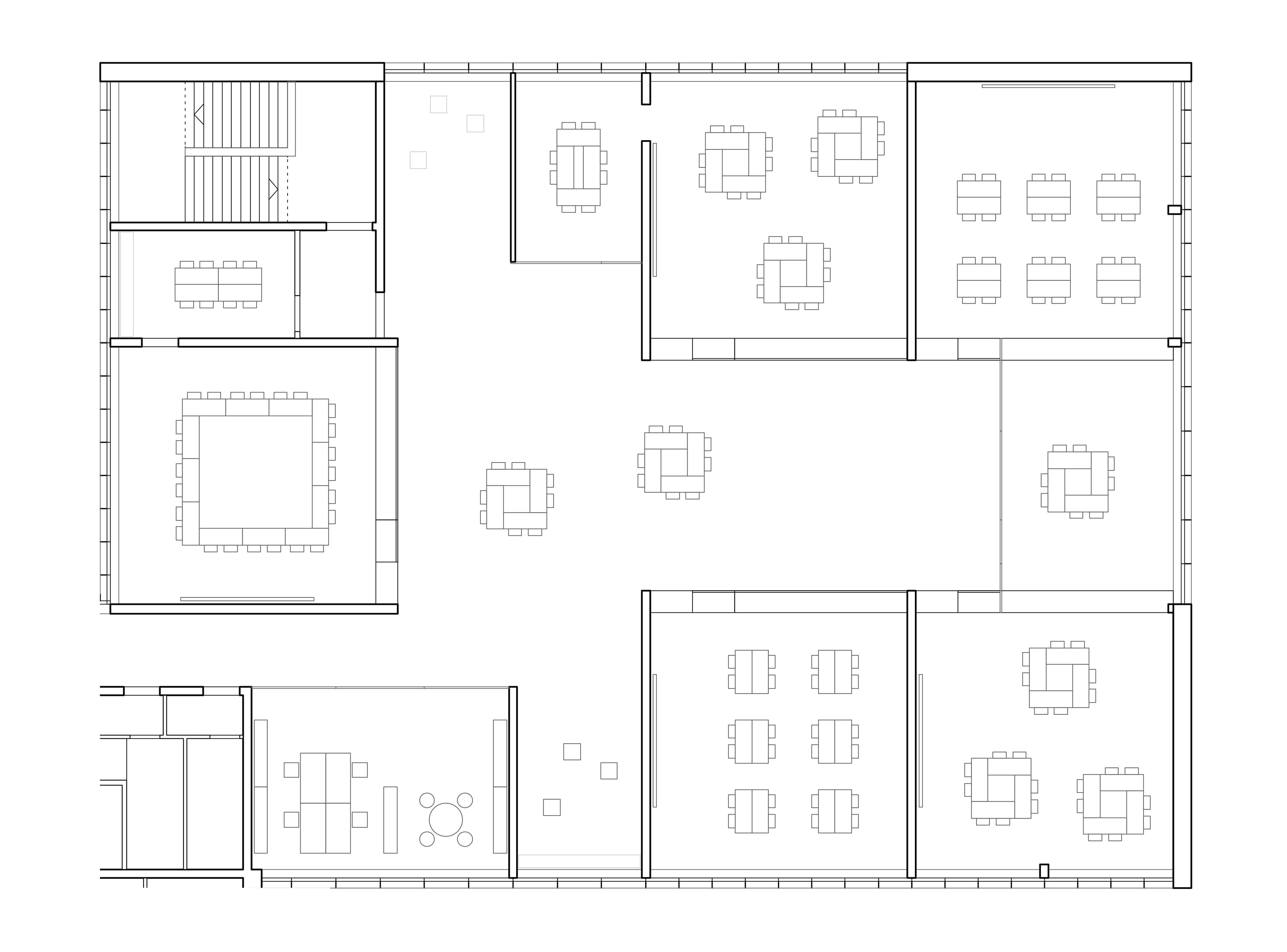
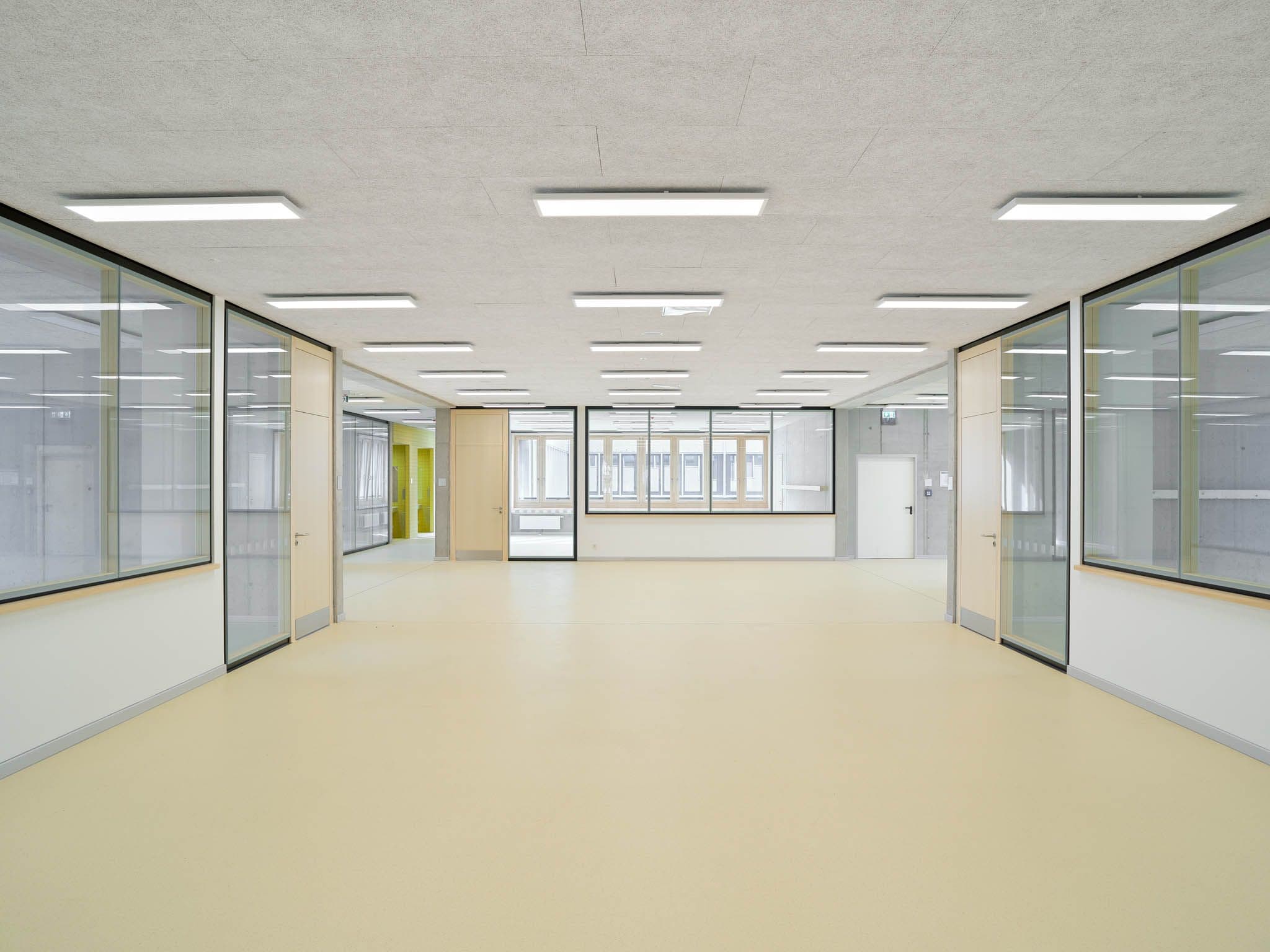
In order to allow the learning landscapes of the clusters with areas of up to 740 m2 to be used without restrictions and without fire protection requirements, the building is equipped with an area-wide sprinkler system. Two spacious staircases in the central link element provide access to the four learning buildings, with air spaces connecting the levels.The robust concrete construction is clad with a double-skin brick façade. Inspired by the Altona buildings of Gustav Oelsner, the façades were built in three different brick formats NF, DF and 2DF in a wild bond and with fine horizontal offsets in the banding. Silver anodised metal frames in deep reveals serve as structural sun protection and accommodate the guidance of the sun protection blinds. The wooden-aluminium windows can be fully opened for ventilation and cleaning and, together with the solid construction, ensure a thermally balanced behaviour of the school. The materiality of the interior is characterised by the contrast between visible concrete and the natural wood finish. This creates an inviting atmosphere of warmth and security. The colours of the wooden surfaces thus correspond with the sand-coloured brick of the façade and the water-bound surfaces of the outdoor areas.
