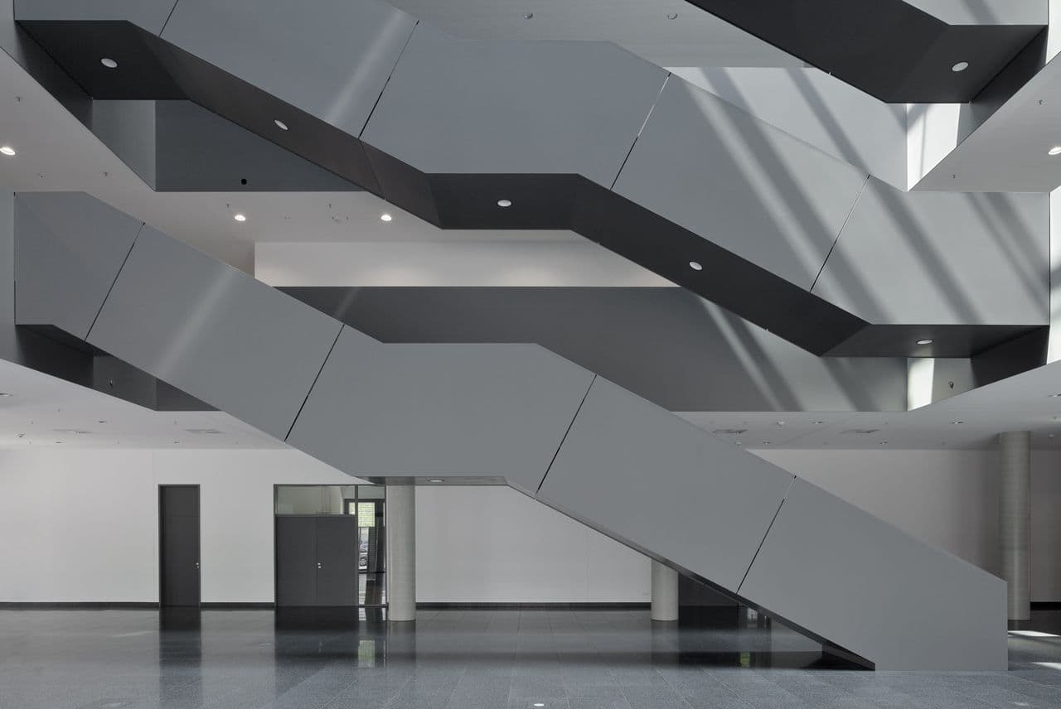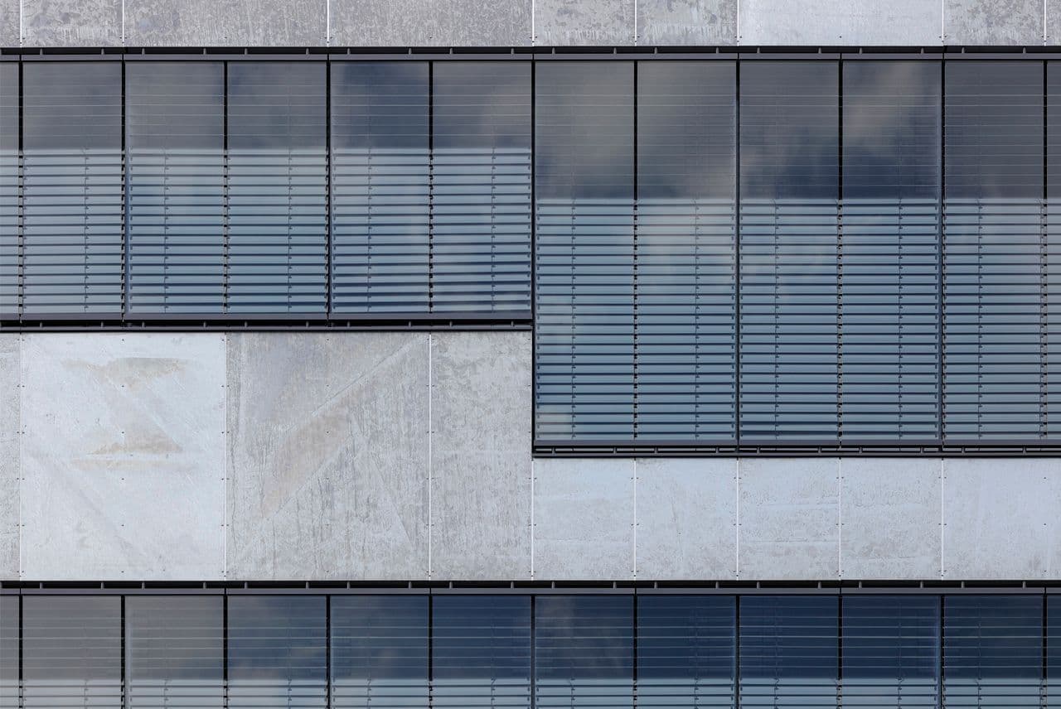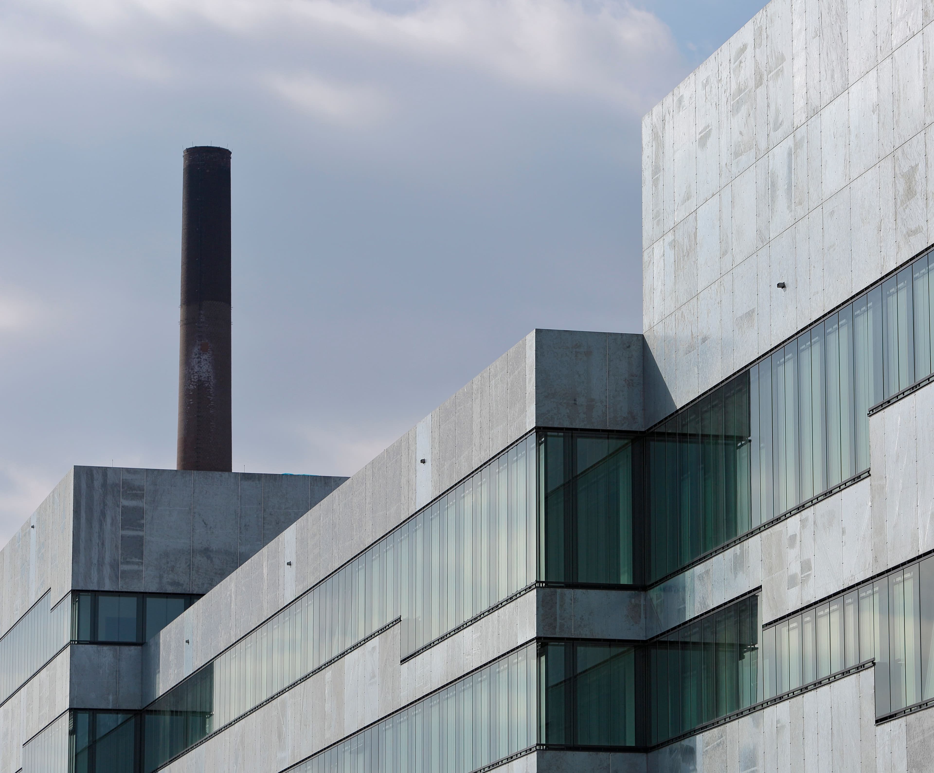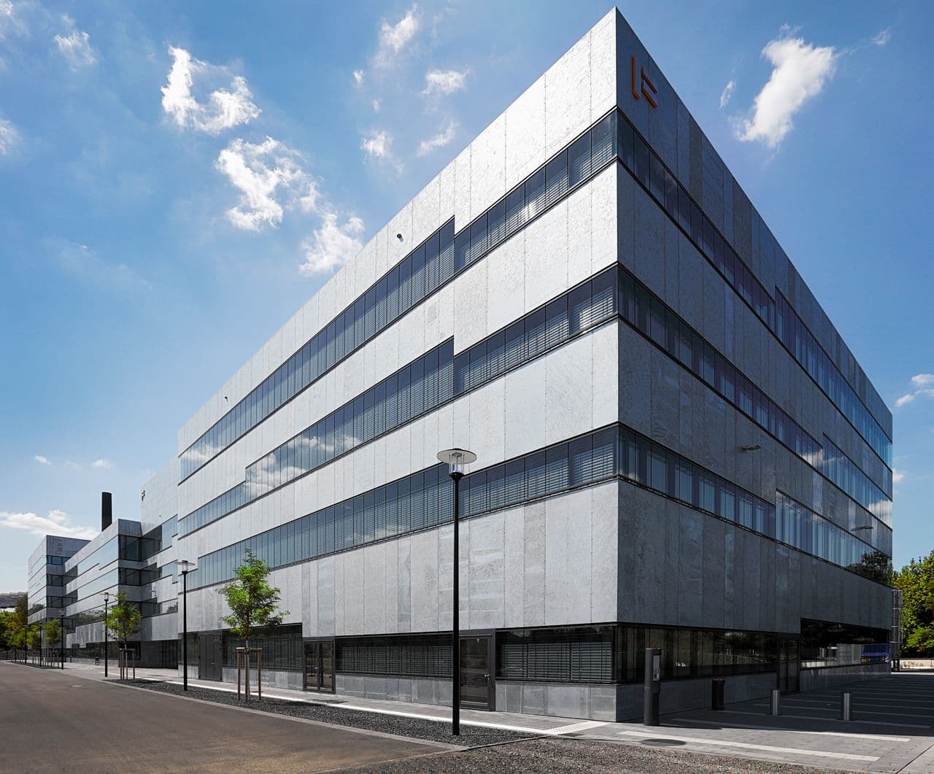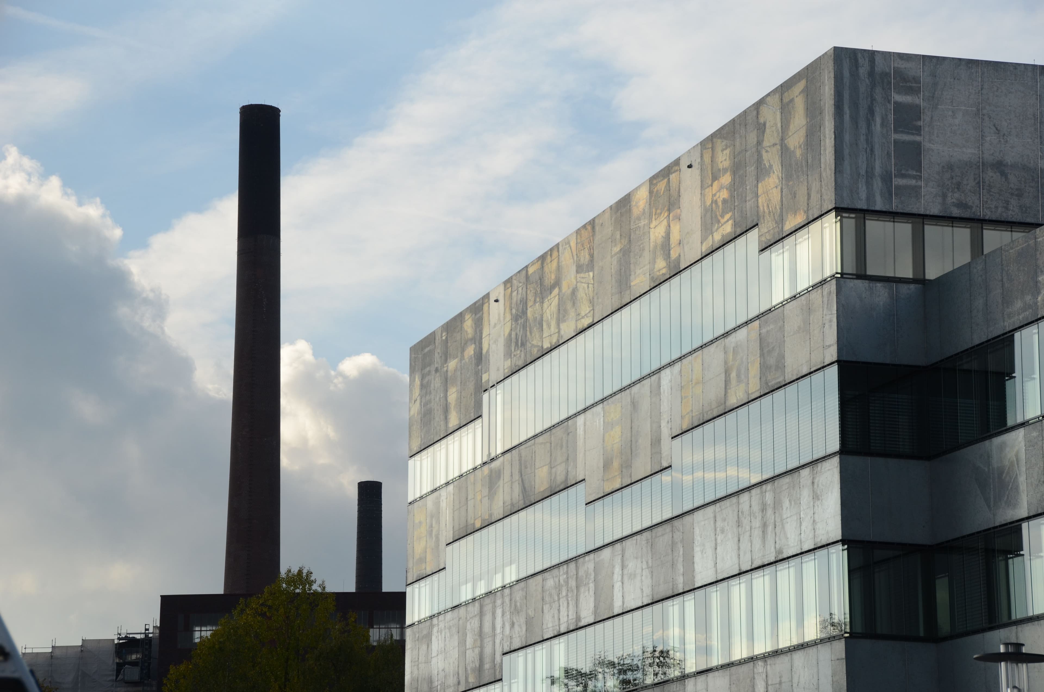Folkwang University Of Arts Essen

- locationEssen
- year2017
- clientWelterbe Entwicklungsgesellschaft Mbh & Co. Kg
- BGF18.900 m2
- BRI82.750 m3
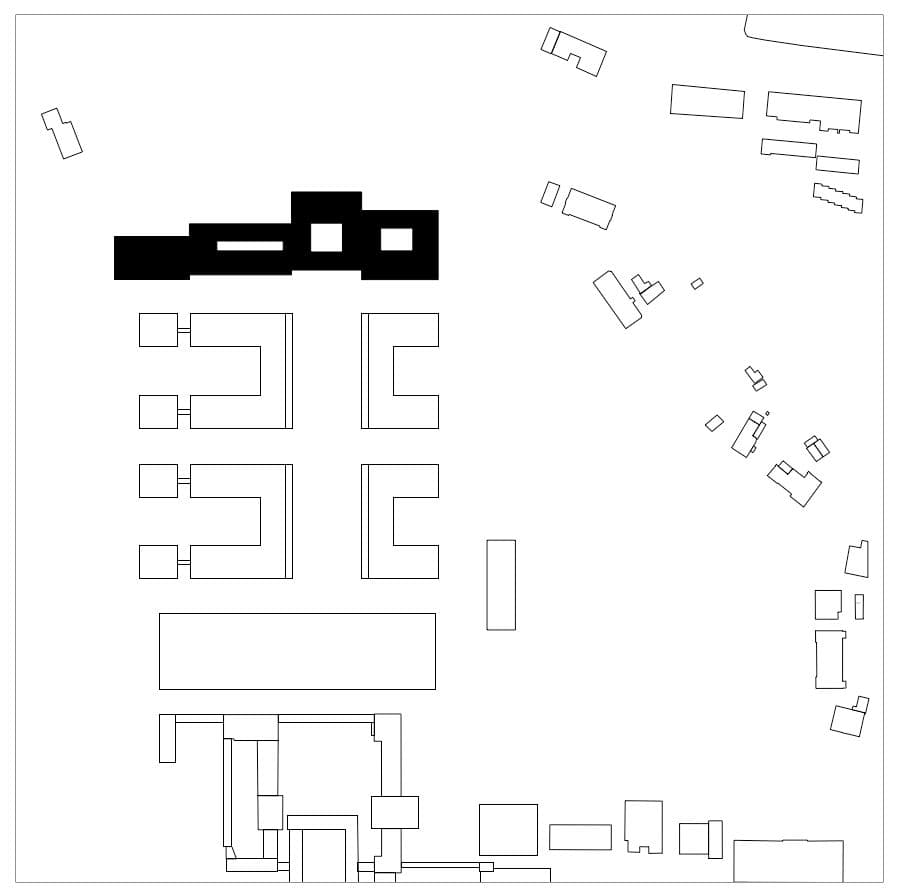
University Building
The new building for the design department of the Folkwang University of the Arts is located on the grounds of the Unesco World Heritage Site „Zollverein“ Coal Mine Industrial Complex in Essen. The new facility houses the university's design department with approximately 600 students and teachers from the fields of photography, communication and industrial design.

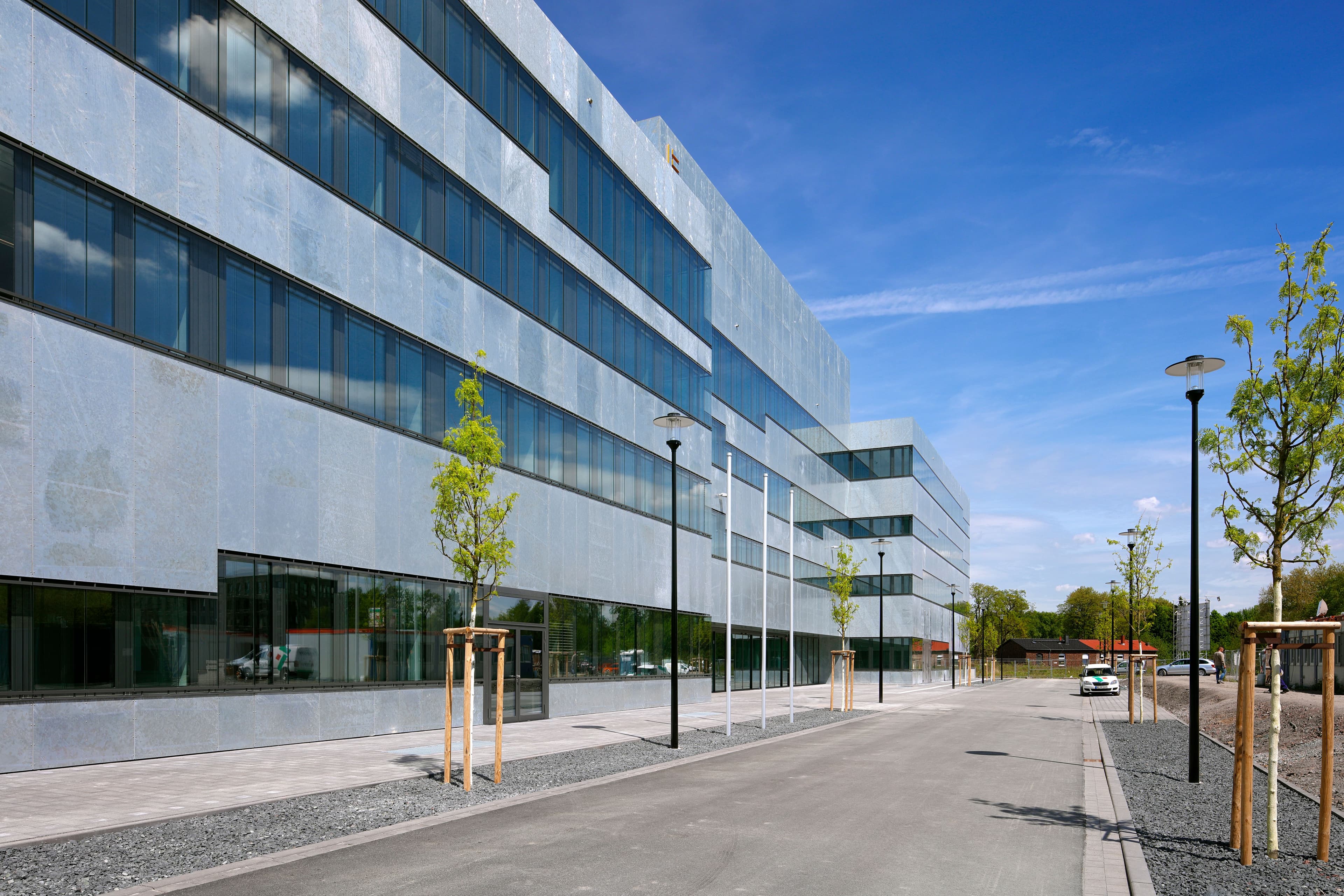
Inspired by the urban design and architecture of the coal mine, whose character is defined by the orthogonal structures joined together, a building constellation was developed consisting of cubes of different sizes and heights arranged offset to one another.
This design language is a reaction to the urban planning specifications of the master plan. At the same time mediating between the university’s large-scale structure and the planned buildings of the design city. The new building marks the northern end of the site. The main entrance is oriented towards the central park of the design city.
