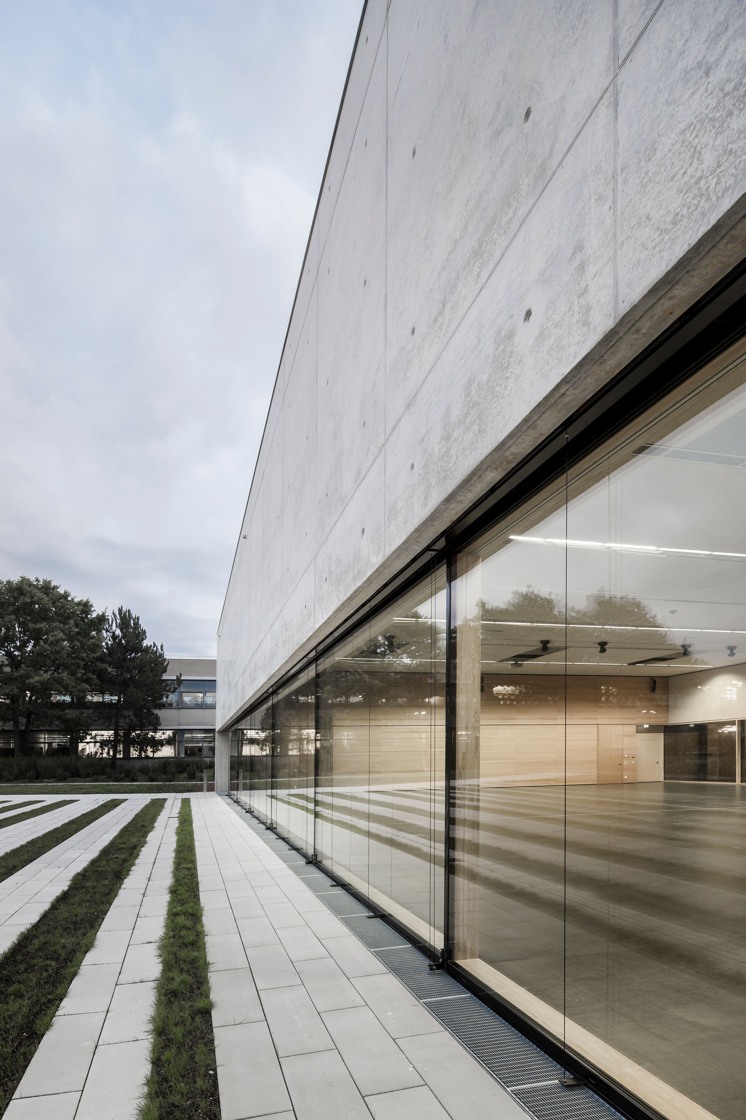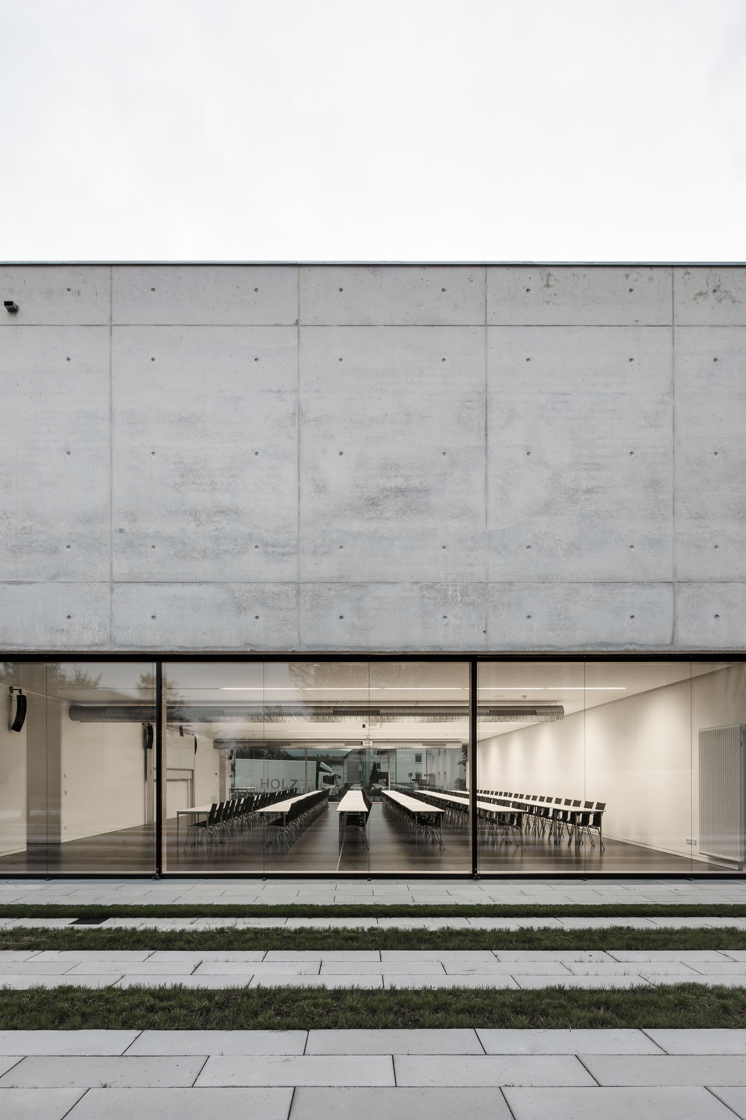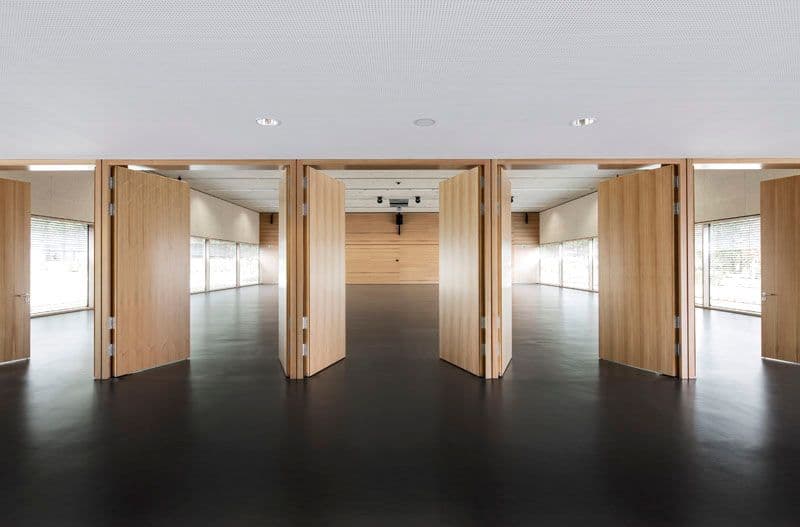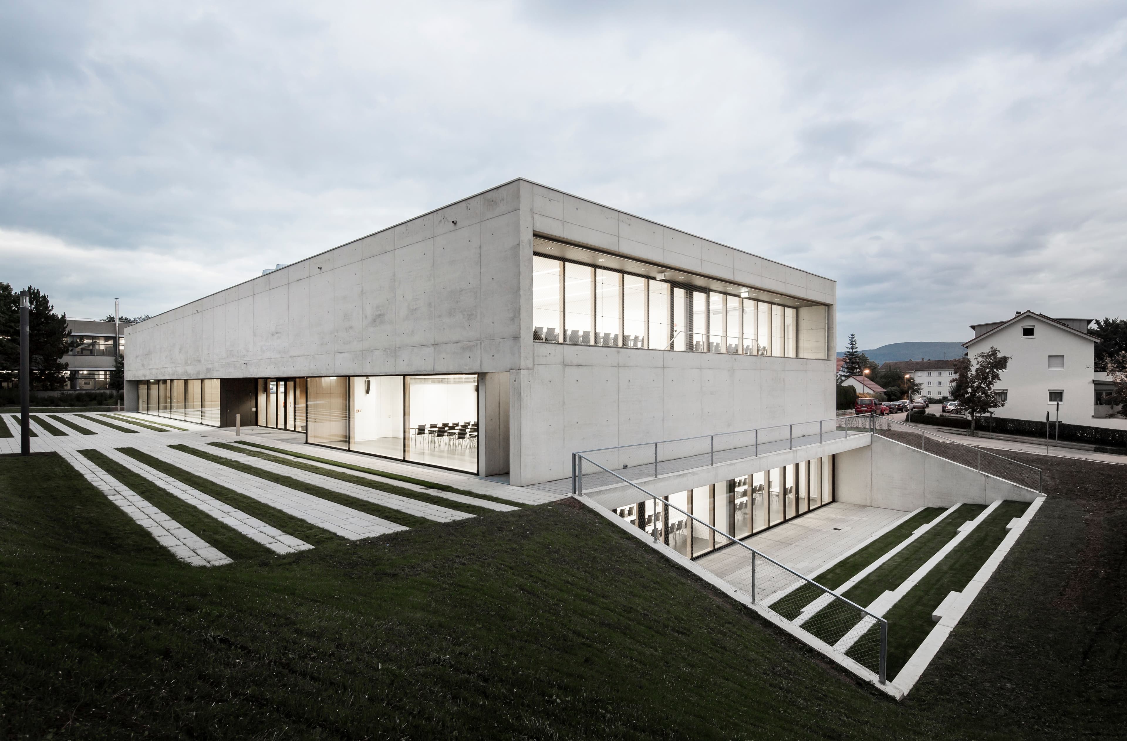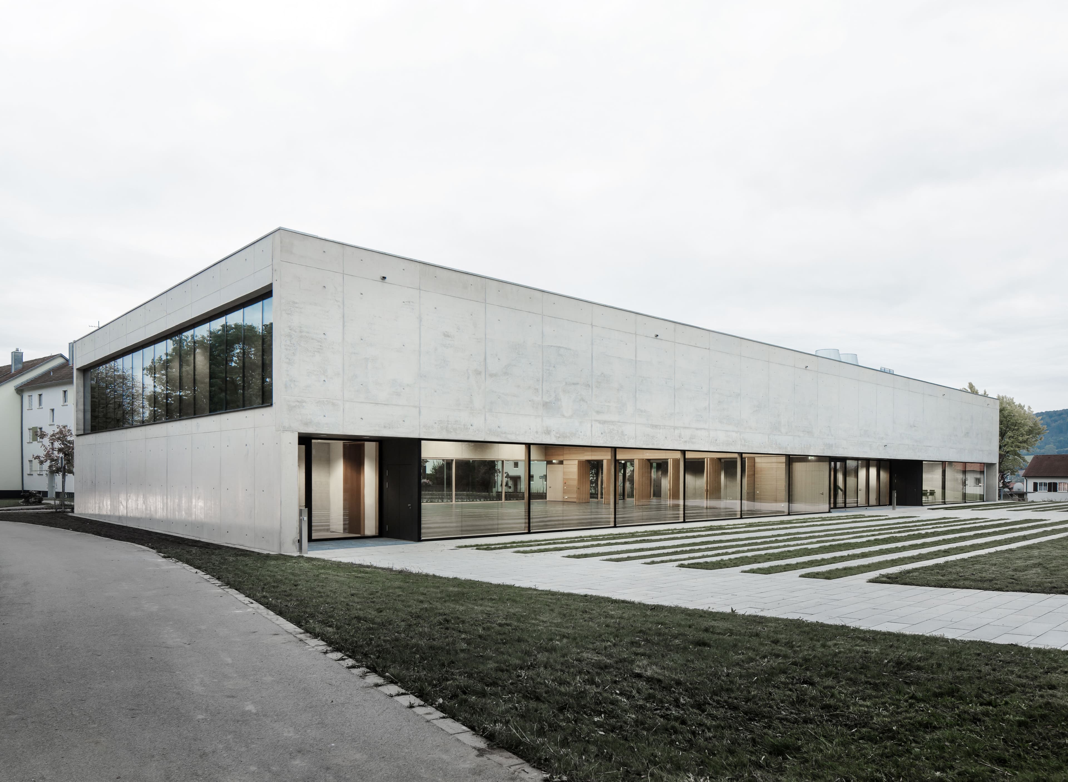Assembly Hall And Auditorium Building Aalen

- locationAalen
- year2014
- clientVermögen und Bau Baden-Württemberg
- BGF2.300 m2
- BRI11.500 m3
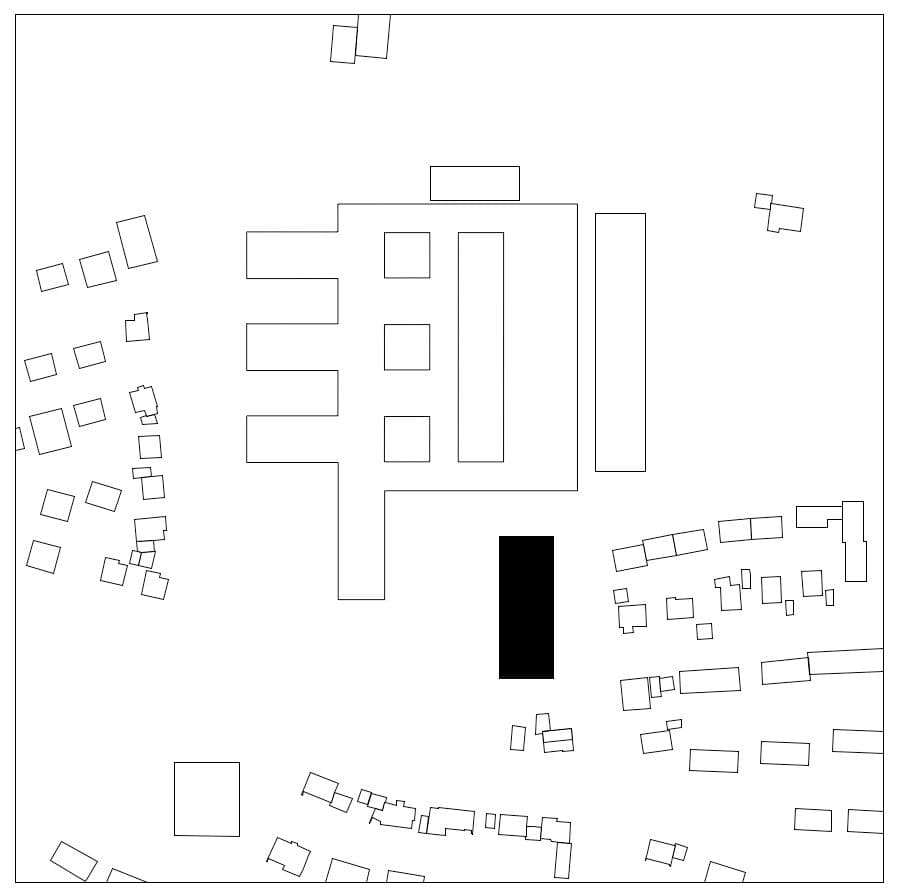
Student Assembly Hall and Auditorium Building University
A generous lawn dotted with trees surrounds the university building and nearby canteen designed by Günter Behnisch in the 1960s. For a long time, a car park was located at the edge of the university campus which borders a housing development of detached houses. The new assembly hall and auditorium building now defines the border between the housing development and the university. The new auditorium forms an open space between the Behnisch building and auditorium building. A broad forecourt with interchanging bands of lawn and paving form a soft transition to the campus lawn.
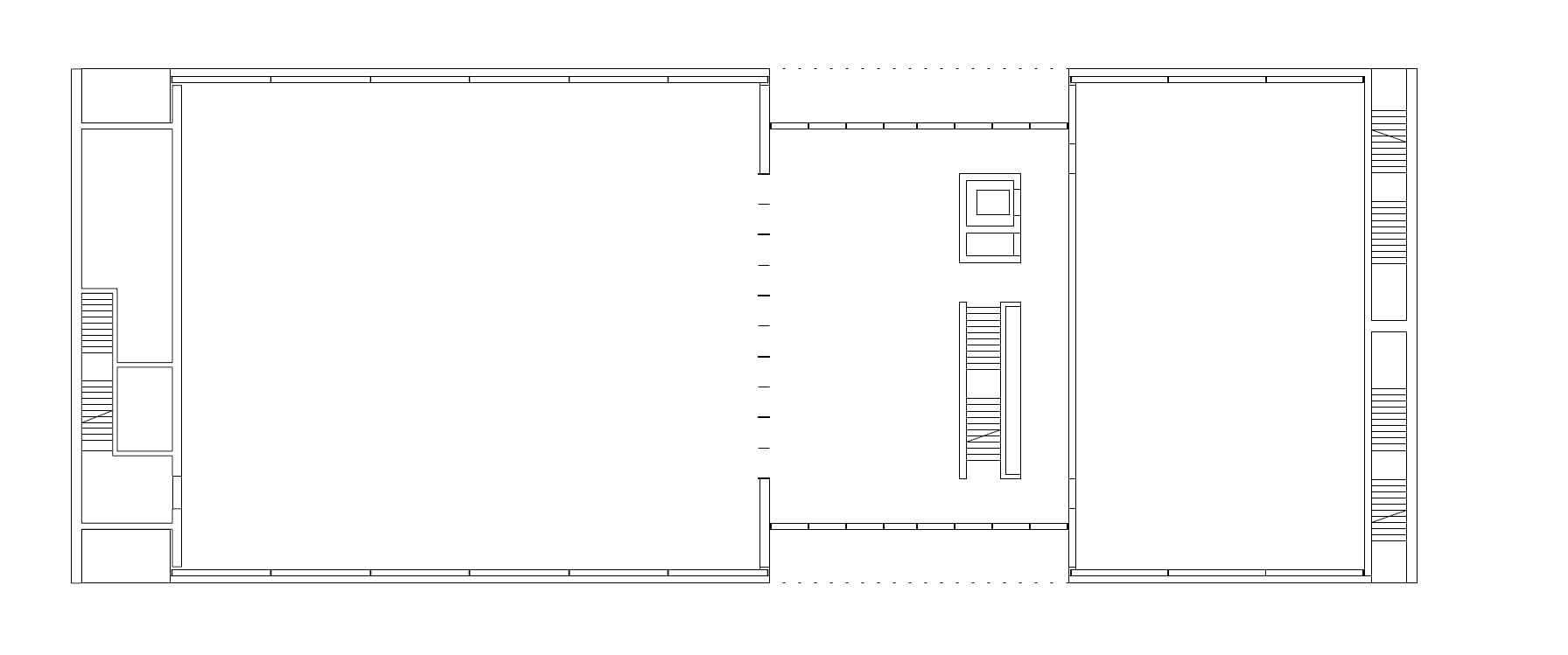
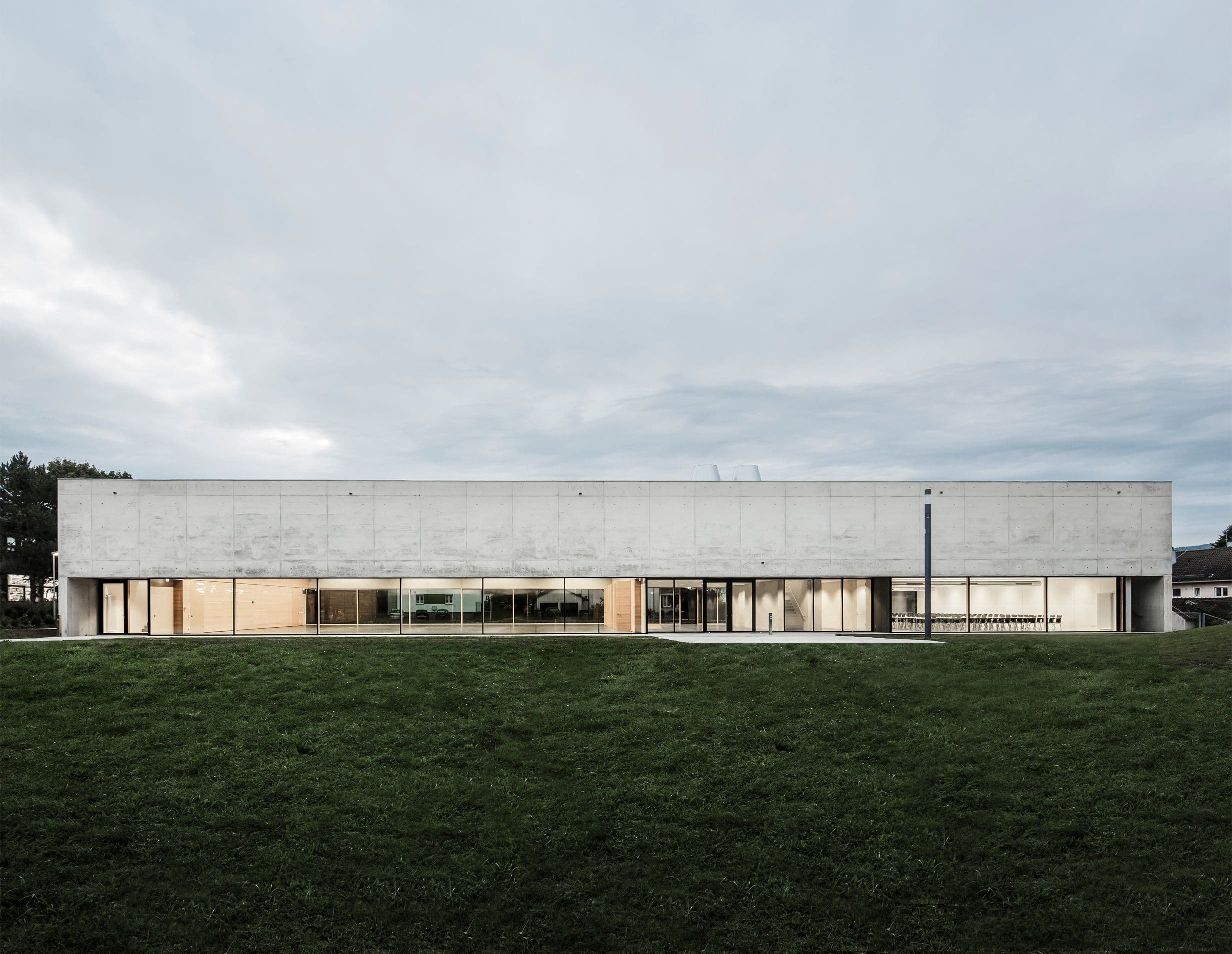
The entrance foyer connects the two-storey, divisable assembly hall with an area of 500 m² for numerous university events and a further lecture theatre for 190 people. The staircase on the lower level connects another divisible lecture theatre. This is oriented southwards via a courtyard. On the upper level, two more seminar and group rooms are housed, which provide a wonderful view of the foothills of the Swabian Alps.
The basic structure is of reinforced concrete with an exposed concrete façade. On the entrance side, a storey-high support stretches across the longitudinal side of the building, forming an entrance. Opposing staggered open and closed wall areas give the new building its character, and their horizontal orientation echos the design of the existing Behnisch building.
